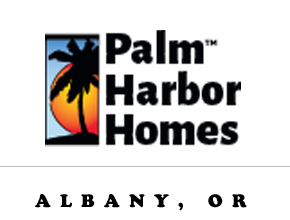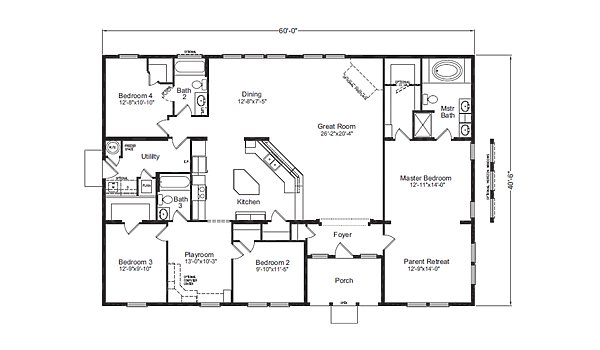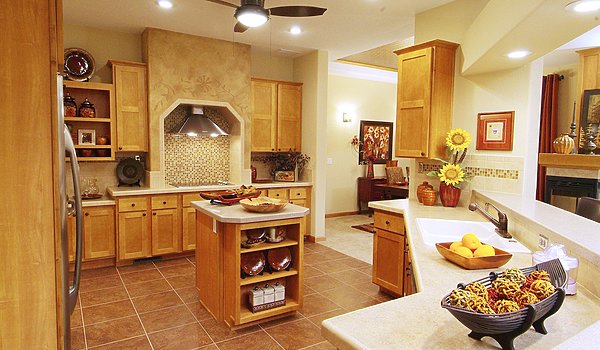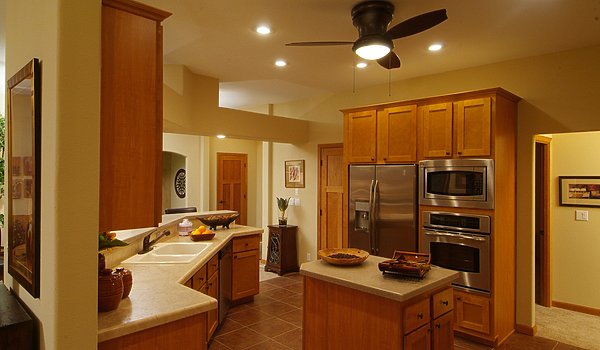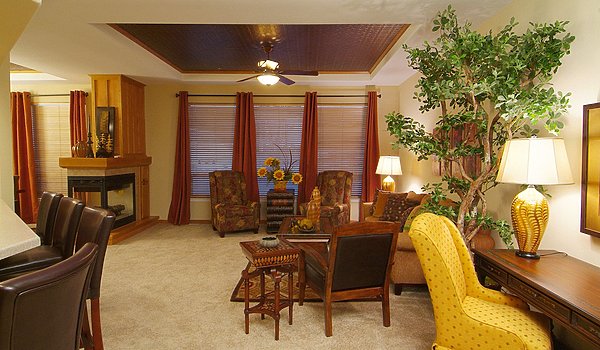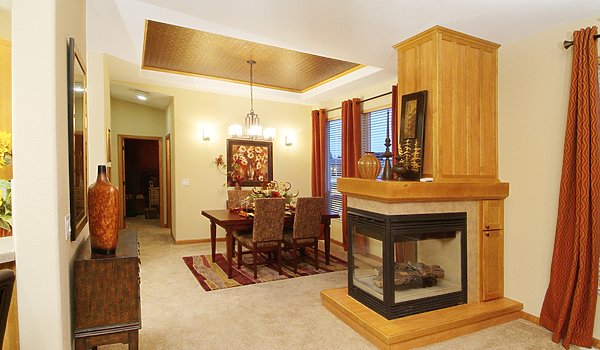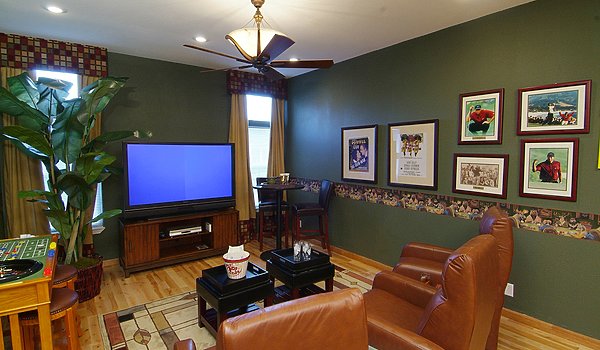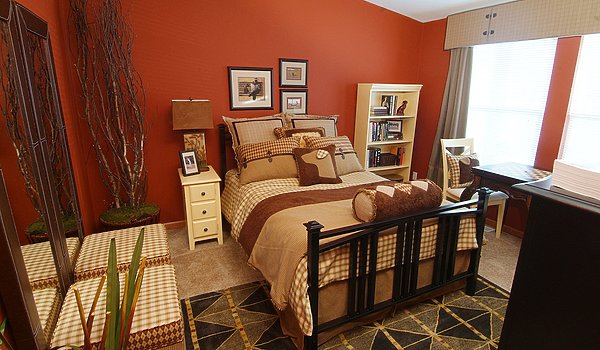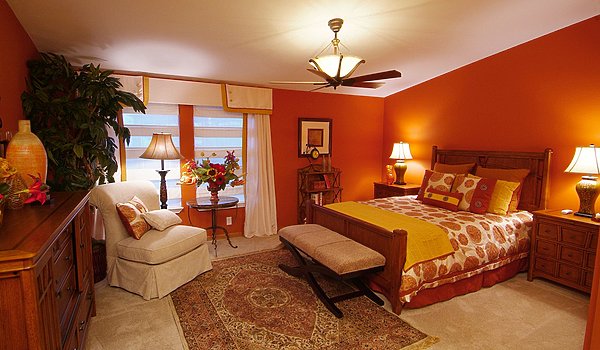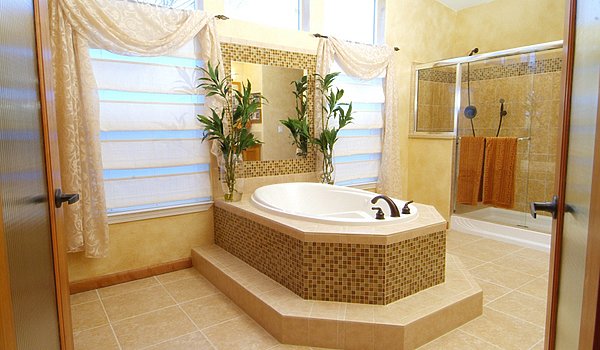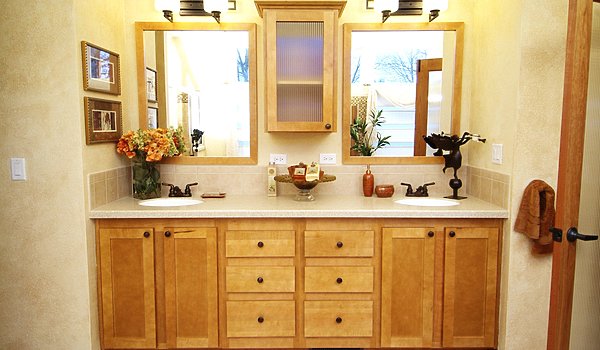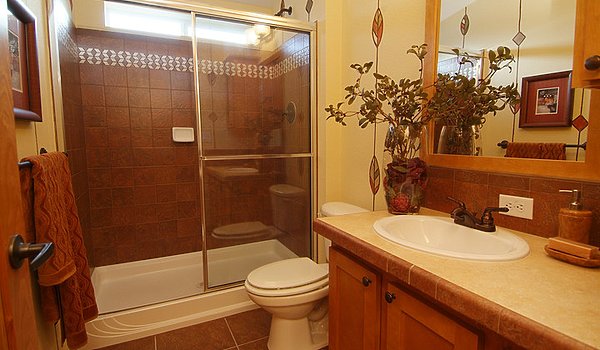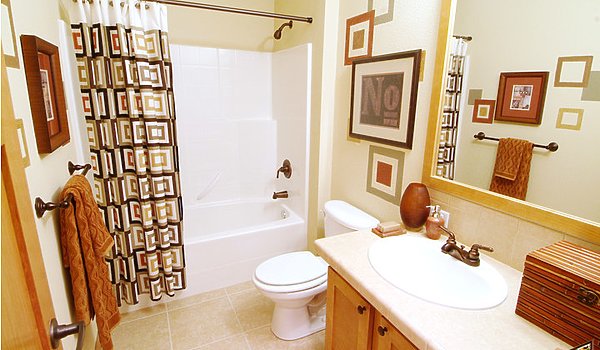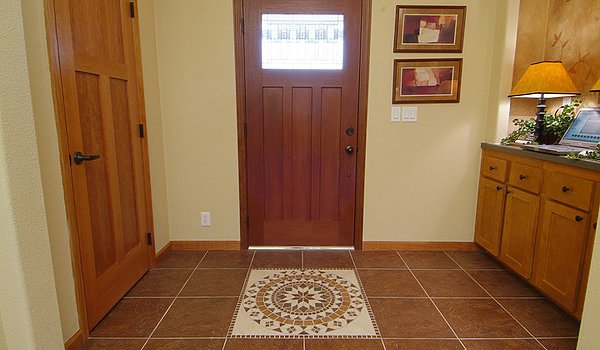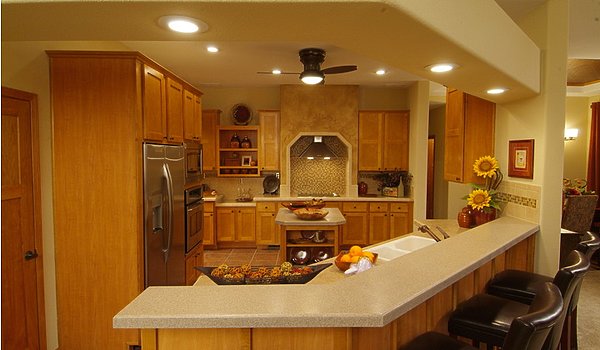No 3d Tour Available
5000 Series - The Timber Ridge
Built by Palm Harbor Homes
ManufacturedMH Advantage
Home → Floor Plans → 5000 Series – The Timber Ridge
Overview
Skillfully designed sprawling estate size open concept home absent space wasting hallway features covered porch entrance, expansive “great room,’’ family sized dining area, modern high function island kitchen, game room, extra large private master bedroom boasting luxurious en suite with room size clothes closet, king size guest bedrooms and well located second and third baths.
Share this home
| Bedrooms | 4 |
| Bathrooms | 3 |
| Square Feet | 2311 |
| Length | 60' 0" |
| Width | 40' 6" |
| Sections | 3 |
| Stories | 1 |
| Style | Ranch |
Tours & Videos
No Videos Available
Specifications
No specification data available
Gallery
Please Note:
All sizes and dimensions are nominal or based on approximate manufacturer measurements. 3D Tours and photos may include retailer and/or factory installed options. The manufacturer and/or retailer reserves the right to make changes due to any changes in material, color, specifications, and features at any time without notice or obligation.
This Home is Offered By
