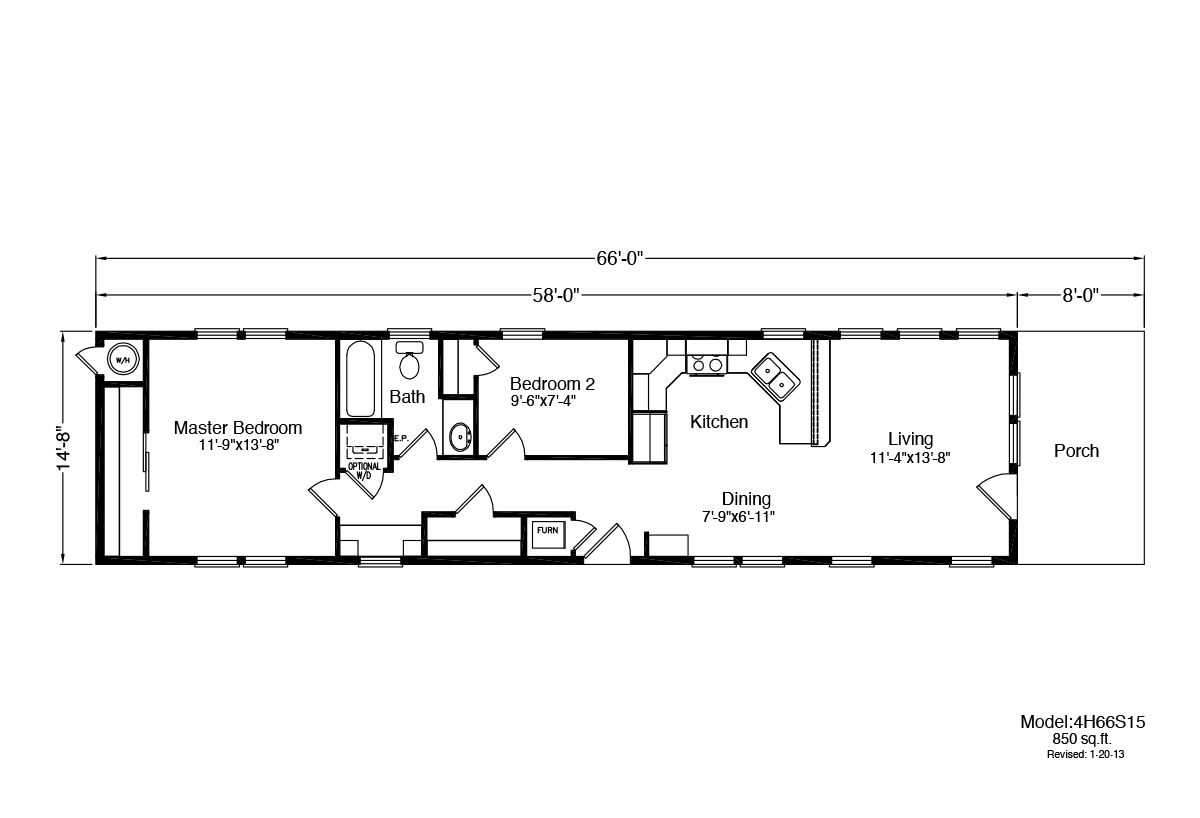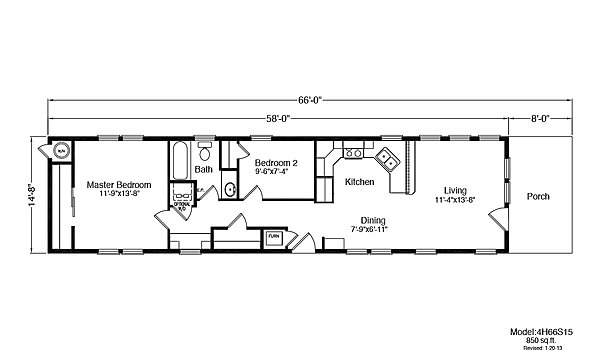No 3d Tour Available
Palm Harbor - The Paradise III 4H66S15
Built by Palm Harbor Homes
Manufactured
Home → Floor Plans → Palm Harbor – The Paradise III 4H66S15
Overview
The Palm Harbor / The Paradise III 4H66S15 built by Palm Harbor Homes is a beautifully designed manufactured home featuring 2 bedrooms, 2 bathrooms, and 850 square feet of functional living space. Its open layout enhances flow between living areas, while thoughtfully arranged spaces ensure comfort and convenience. With stylish finishes and a well-balanced design, The Paradise III 4H66S15 is an ideal choice for those seeking a cozy and efficient home.
Share this home
| Bedrooms | 2 |
| Bathrooms | 2 |
| Square Feet | 850 |
| Length | 58' 0" |
| Width | 14' 8" |
| Sections | 1 |
| Stories | 1 |
| Style | Ranch |
Tours & Videos
No Videos Available
Specifications
No specification data available
Gallery
Please Note:
All sizes and dimensions are nominal or based on approximate manufacturer measurements. 3D Tours and photos may include retailer and/or factory installed options. The manufacturer and/or retailer reserves the right to make changes due to any changes in material, color, specifications, and features at any time without notice or obligation.
This Home is Offered By


