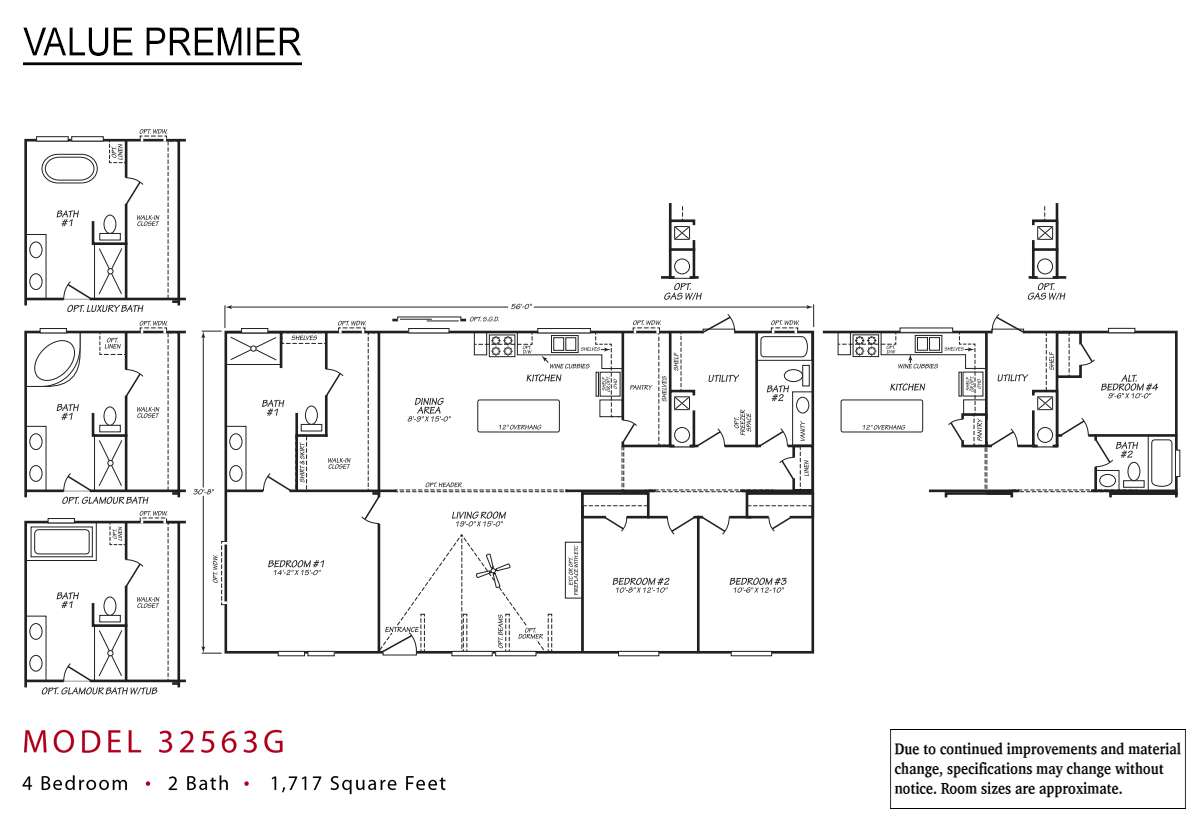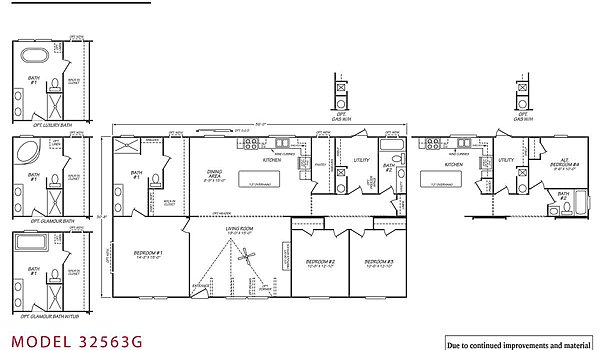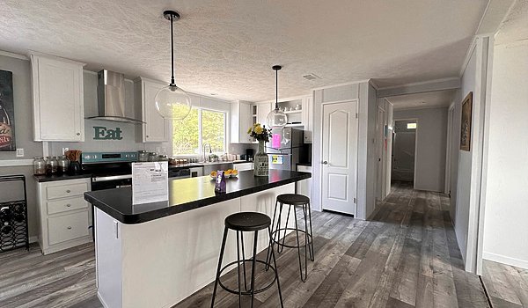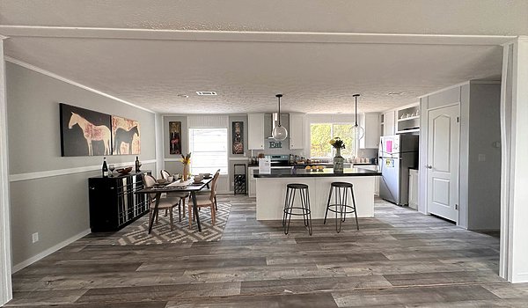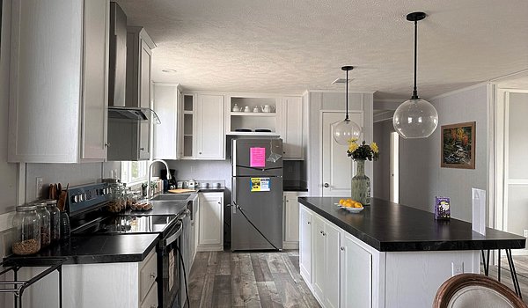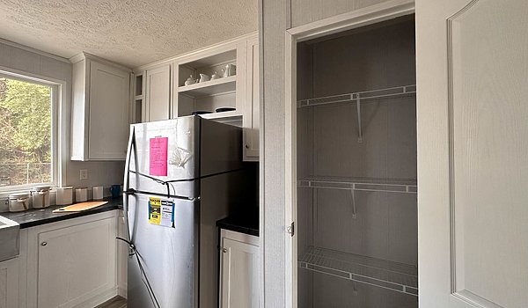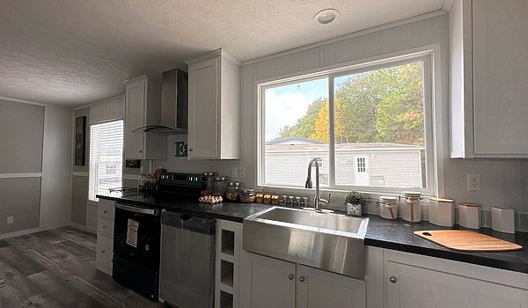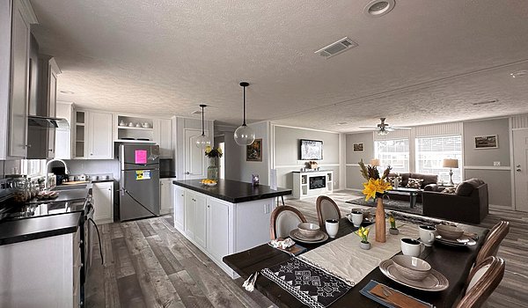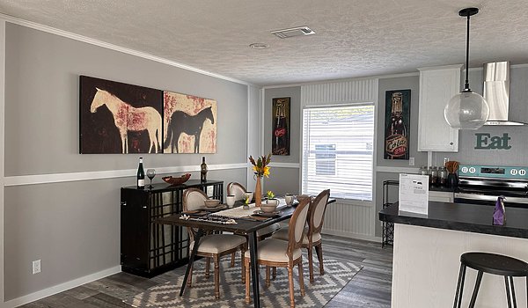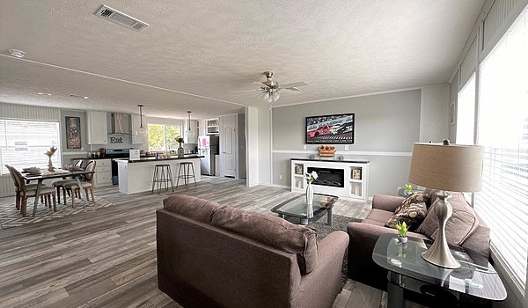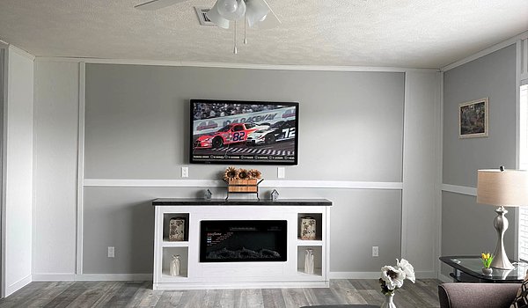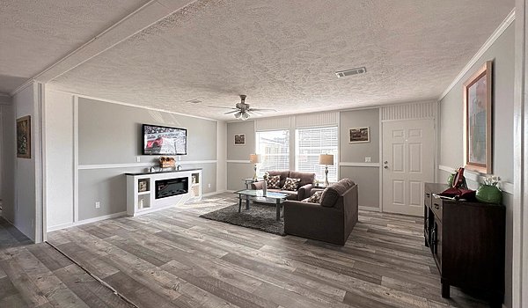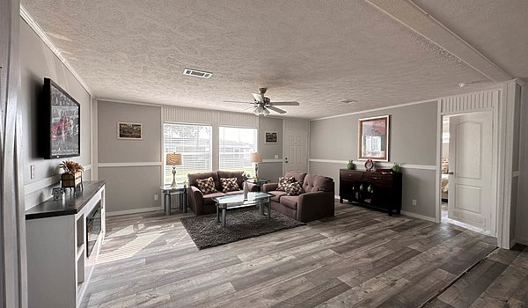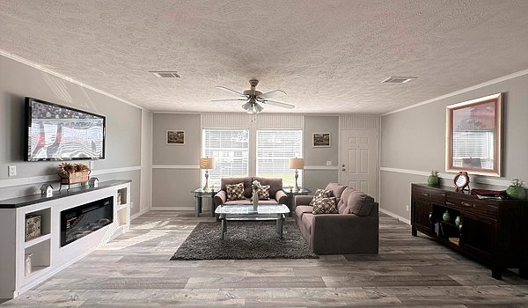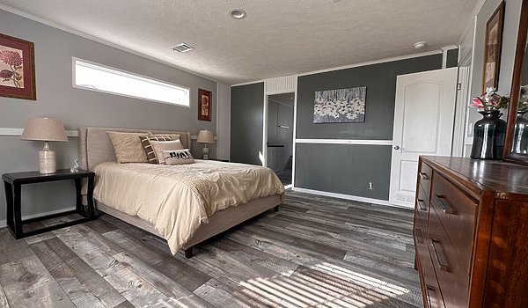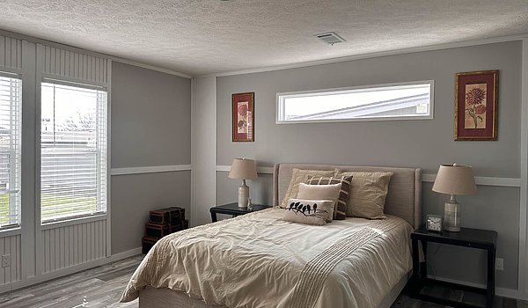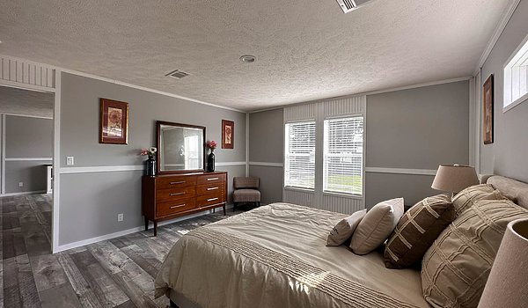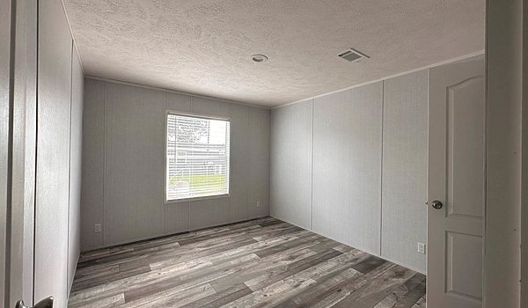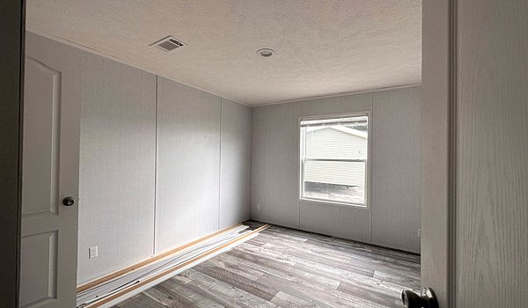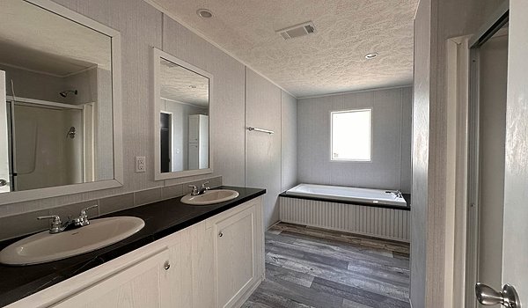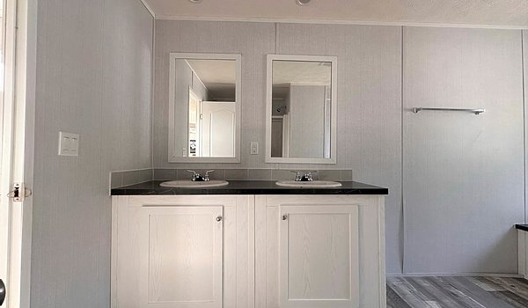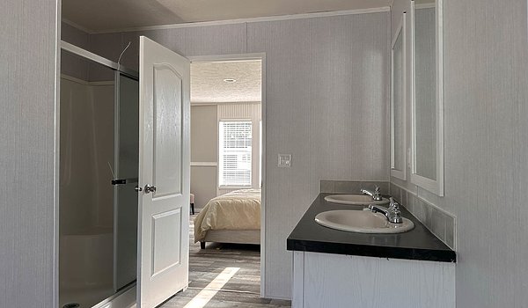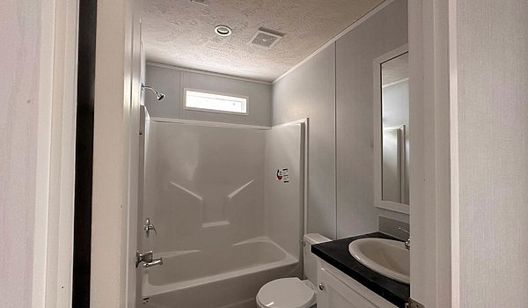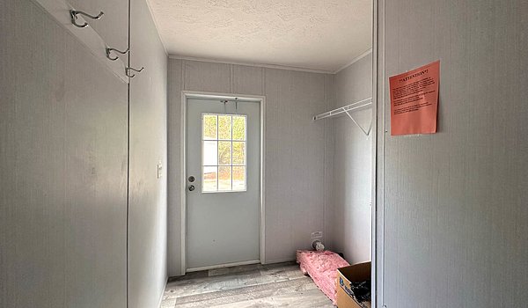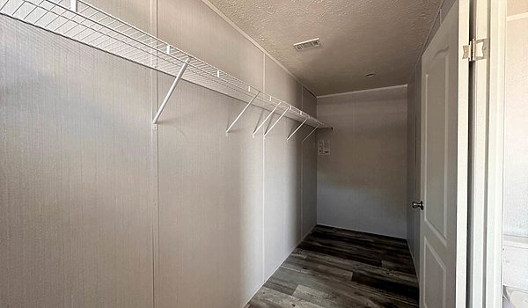No 3d Tour Available
Valu Premier - 32563G
Built by Cavco Homes of Texas
Manufactured
Home → Floor Plans → Valu Premier – 32563G
Overview
Cavco Homes of Texas Valu Premier / 32563G – Quality built family home features space saving easy flow floor plan with master bedroom and ensuite privately located away from king size guest bedrooms at opposite end of home, with expansive living room opening to well designed and appointed kitchen boasting 12’ center island gathering bar with overhang, and family size dining area at center of floor plan; layout eliminates wasted hallway space.
Share this home
| Bedrooms | 4 |
| Bathrooms | 2 |
| Square Feet | 1717 |
| Length | 56' 0" |
| Width | 30' 8" |
| Sections | 2 |
| Stories | 1 |
| Style | Ranch |
Tours & Videos
No Videos Available
Specifications
Bathroom Bathtubs: 54"
Bathroom Cabinets: Shaker Style
Bathroom Flooring: Vinyl
Bathroom Sink: China Lavy
Bathroom Cabinets: Shaker Style
Bathroom Flooring: Vinyl
Bathroom Sink: China Lavy
Ac Ready: AC Disconnect
Insulation (Ceiling): R-14
Floor Decking: OSB
Insulation (Floors): R-11
Floor Joists: 2x8 @19.2" OC
Side Wall Height: 8' Height
Insulation (Walls): R-11
Insulation (Ceiling): R-14
Floor Decking: OSB
Insulation (Floors): R-11
Floor Joists: 2x8 @19.2" OC
Side Wall Height: 8' Height
Insulation (Walls): R-11
Front Door: House Type w/Storm - 3476
Rear Door: Blank Outswing - 3476
Window Type: Thermal Pane T/O
Rear Door: Blank Outswing - 3476
Window Type: Thermal Pane T/O
Ceiling Type Or Grade: 8' Flat T/O
Interior Lighting: LED
Interior Lighting: LED
Kitchen Additional Specs: Island - Accent Wall Luan / Stainless Steel Appliances
Kitchen Cabinetry: Shaker Style
Kitchen Flooring: Vinyl
Kitchen Range Hood: Black
Kitchen Range Type: Electric Range
Kitchen Refrigerator: 18 CF
Kitchen Sink: 8" Deep Stainless Steel
Kitchen Cabinetry: Shaker Style
Kitchen Flooring: Vinyl
Kitchen Range Hood: Black
Kitchen Range Type: Electric Range
Kitchen Refrigerator: 18 CF
Kitchen Sink: 8" Deep Stainless Steel
Ceiling Fans: Paddle Fan w/Light - LR
Home Entertainment: Entertainment Center w/Accent
Home Entertainment: Entertainment Center w/Accent
Electrical Service: 200 AMP
Other: Recept, TV Jack, Double Drop Zone
Water Heater: 30 Gal
Water Shut Off Valves: T/O
Other: Recept, TV Jack, Double Drop Zone
Water Heater: 30 Gal
Water Shut Off Valves: T/O
Gallery
Please Note:
All sizes and dimensions are nominal or based on approximate manufacturer measurements. 3D Tours and photos may include retailer and/or factory installed options. The manufacturer and/or retailer reserves the right to make changes due to any changes in material, color, specifications, and features at any time without notice or obligation.
