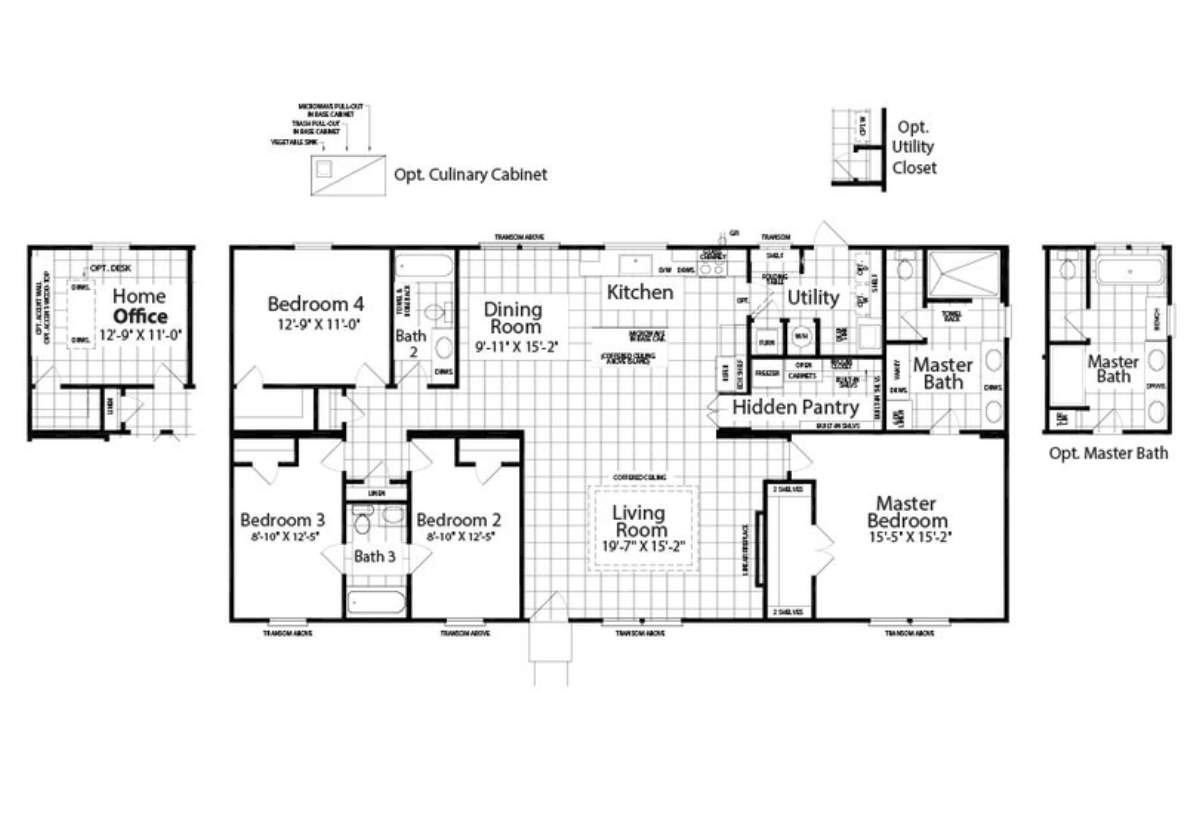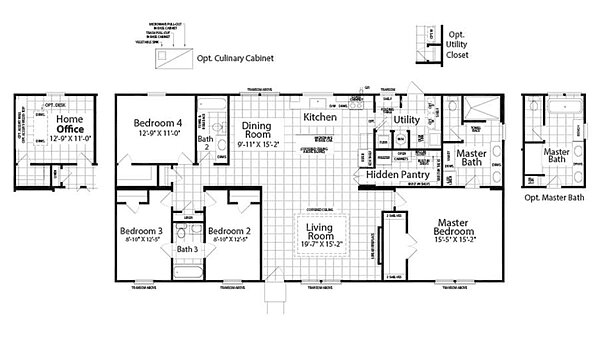No 3d Tour Available
El Rancho - El Rancho III 32644B
Built by Palm Harbor Homes
Manufactured
Home → Floor Plans → El Rancho – El Rancho III 32644B
Overview
The El Rancho / El Rancho III 32644B built by Palm Harbor Homes is a generously sized home featuring 4 bedrooms, 3 bathrooms, and 1,984 sq. ft. of living space. Highlights include a spacious open floor plan, a chef-inspired kitchen, and a relaxing master suite with dual vanities and a soaking tub. The El Rancho III 32644B brings together style, space, and practicality for families seeking comfort and efficiency in a beautiful home environment.
Share this home
| Bedrooms | 4 |
| Bathrooms | 3 |
| Square Feet | 1984 |
| Length | 64' 0" |
| Width | 32' 0" |
| Sections | 2 |
| Stories | 1 |
| Style | Ranch |
Tours & Videos
No Videos Available
Specifications
No specification data available
Gallery
Please Note:
All sizes and dimensions are nominal or based on approximate manufacturer measurements. 3D Tours and photos may include retailer and/or factory installed options. The manufacturer and/or retailer reserves the right to make changes due to any changes in material, color, specifications, and features at any time without notice or obligation.

