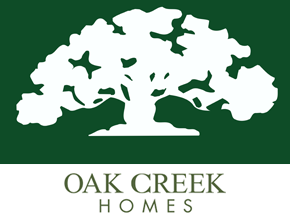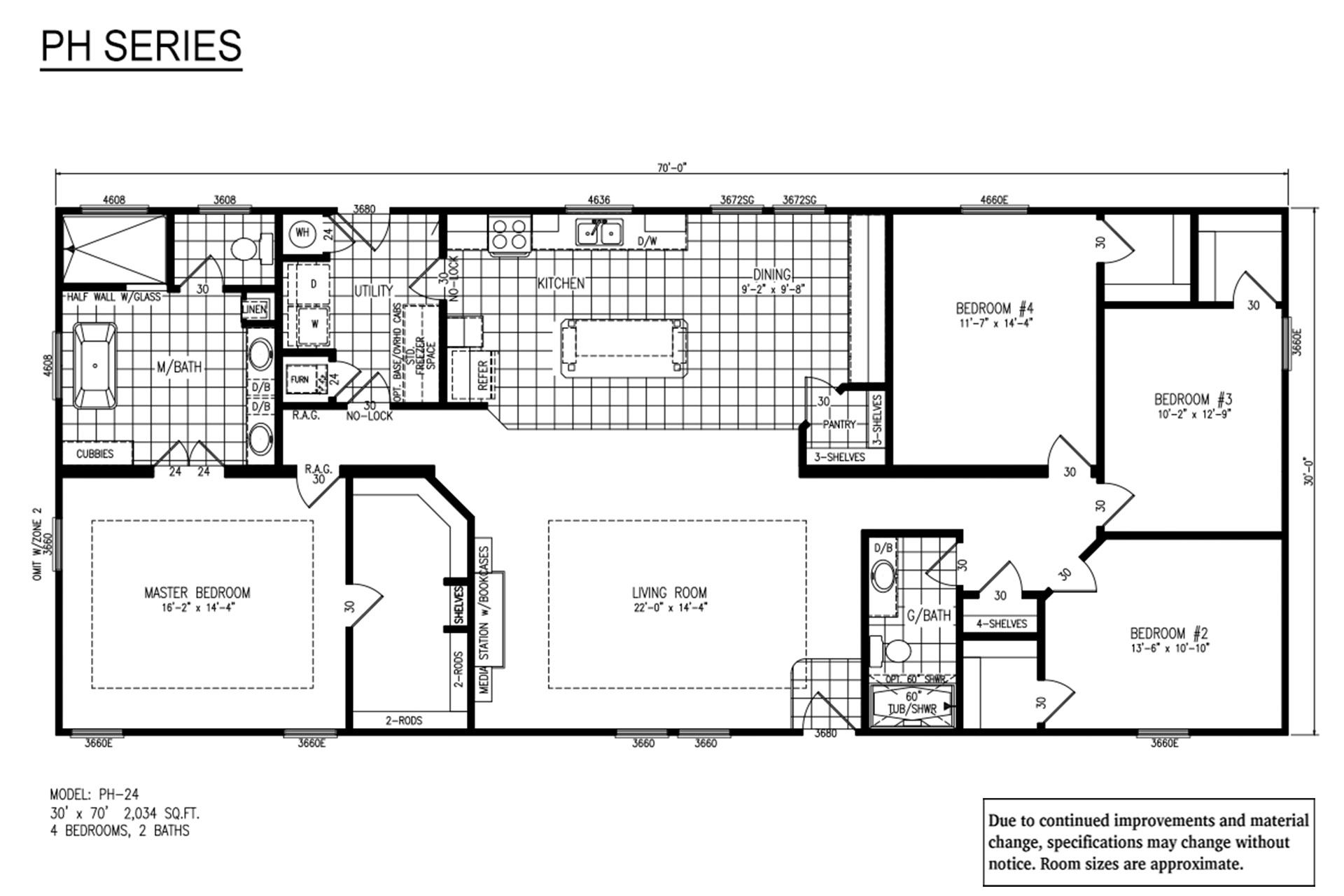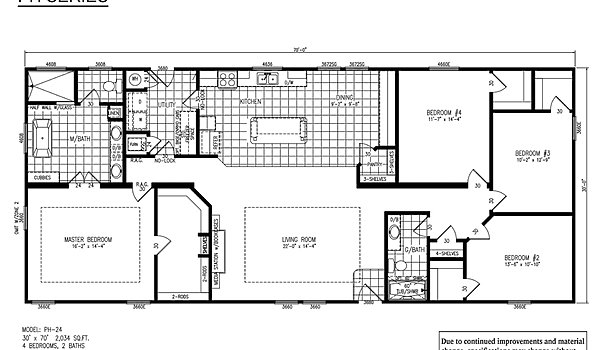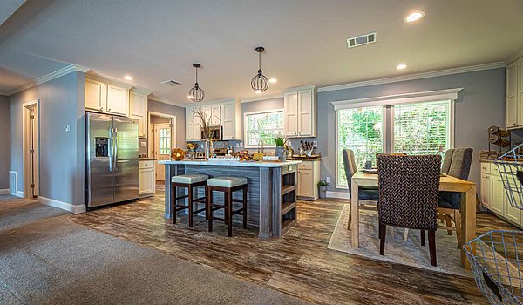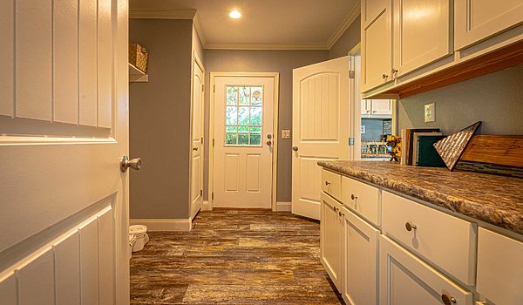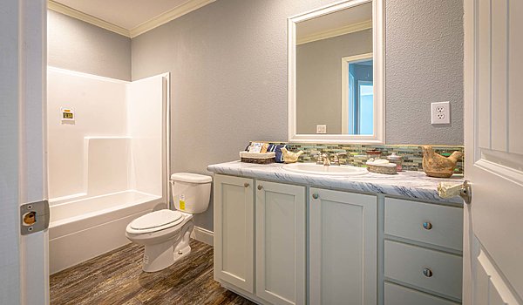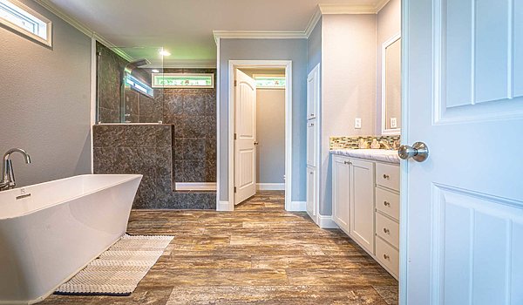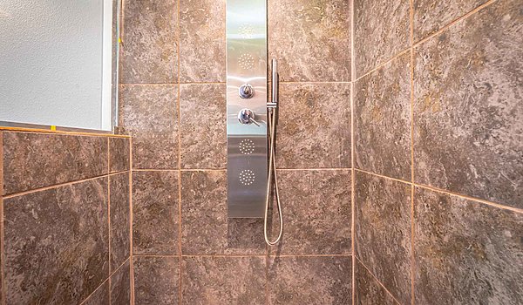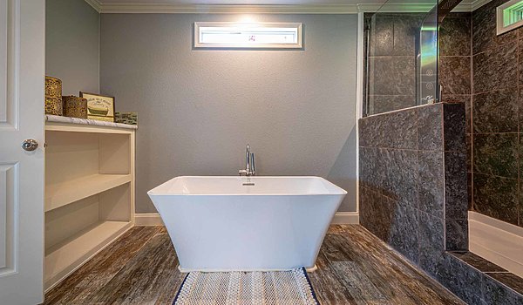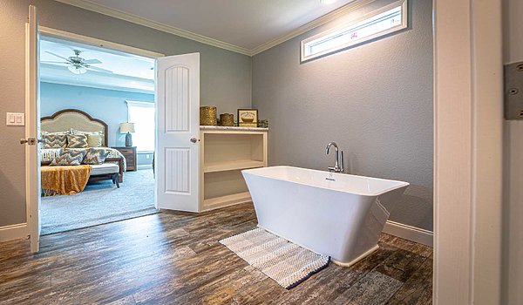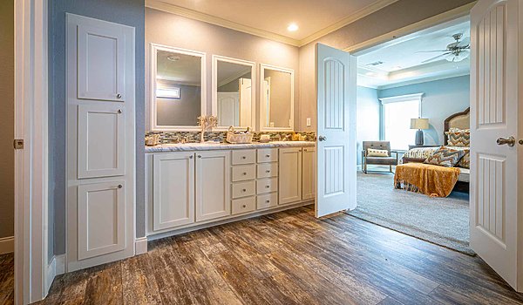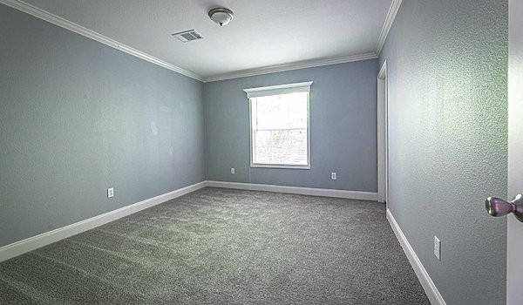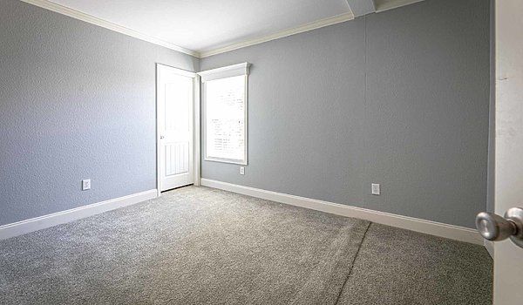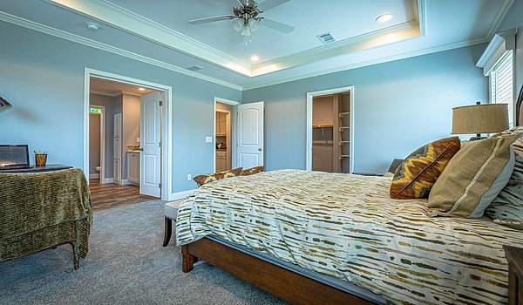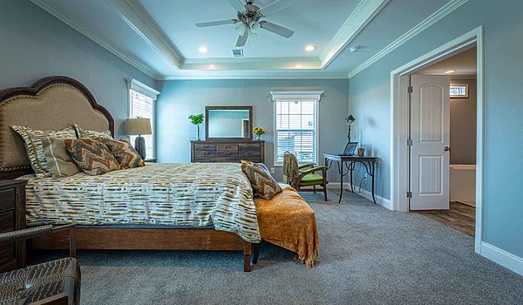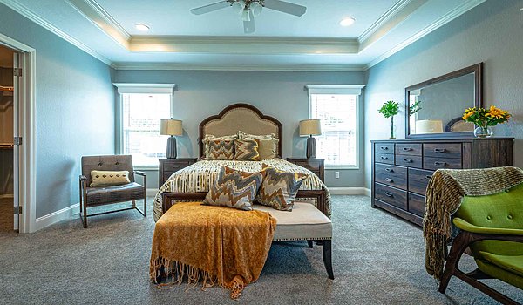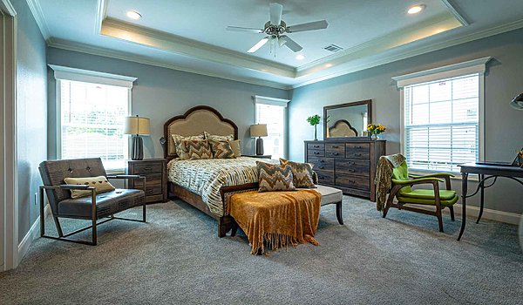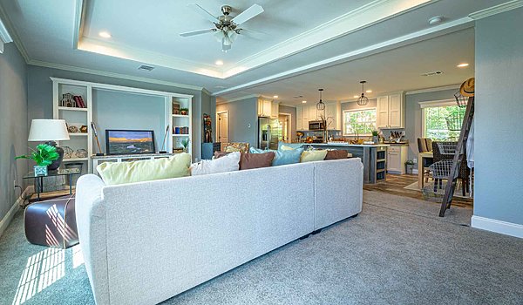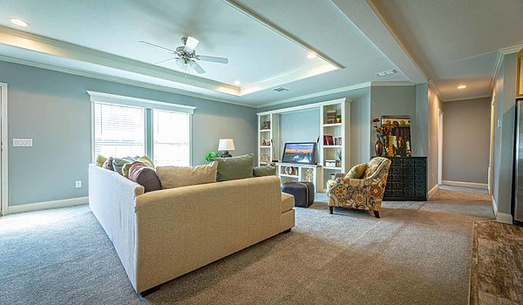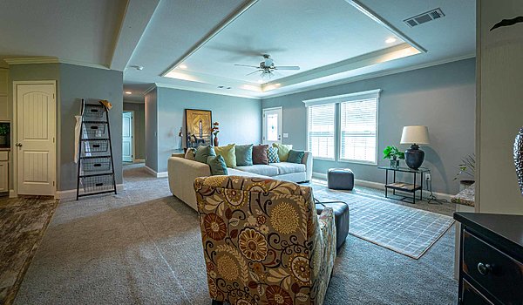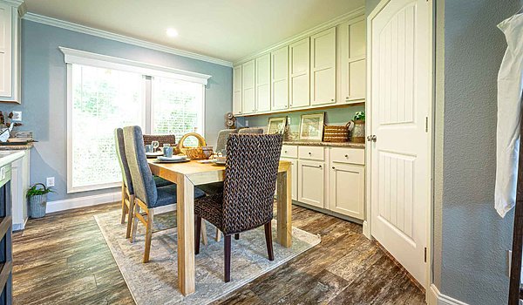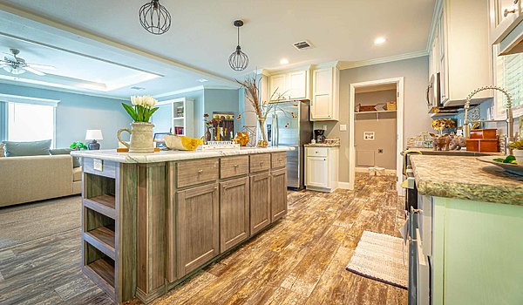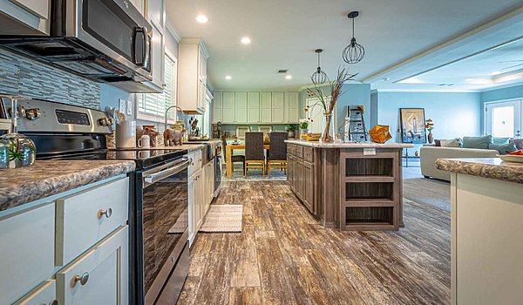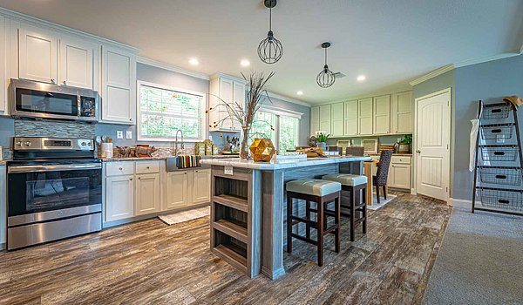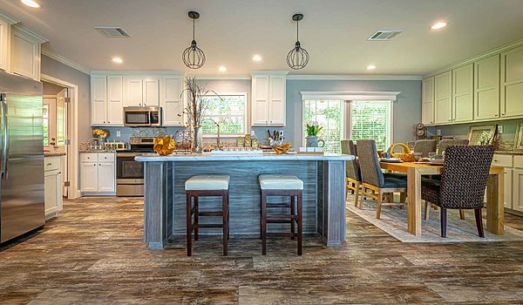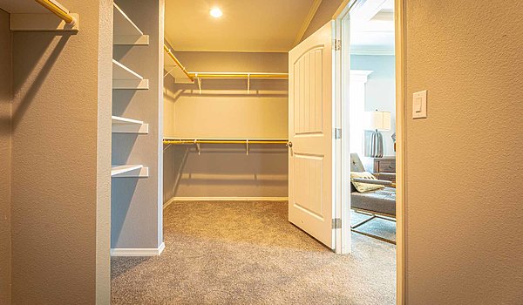Land Home Package - PH-24
Built by Oak Creek Homes
ManufacturedLot ModelNewOn Display
Estate size family home with impressive living room opening to extra large well equipped kitchen with multi-purpose center island, an abundance of handcrafted wood grain cabinets, seemingly endless countertop space, walk–in pantry and adjoining family size dining room; privately located master bedroom with oversize walk-in closet and luxurious ensuite boasting large shower, soaking tub, privacy toilet location and dual sinks with vanities: three king size guest bedrooms with individual walk-in closets and easy access to guest bath with 60” tub/shower combination.
| Bedrooms | 4 |
| Bathrooms | 2 |
| Square Feet | 2034 |
| Length | 70' 0" |
| Width | 30' 0" |
| Sections | 2 |
| Stories | 1 |
| Style | Ranch |
| Model Year | |
| Price | Call for pricing |
| Serial # |
Tours & Videos
Specifications
Gallery
Please Note:
All sizes and dimensions are nominal or based on approximate manufacturer measurements. 3D Tours and photos may include retailer and/or factory installed options. The manufacturer and/or retailer reserves the right to make changes due to any changes in material, color, specifications, and features at any time without notice or obligation.
Location
Address
7212 West Highway 80
Midland TX, 79706
Schedule a Viewing
If you’d like to see this home in person, just follow the link below to contact us and schedule a tour.
This Home is Offered By
