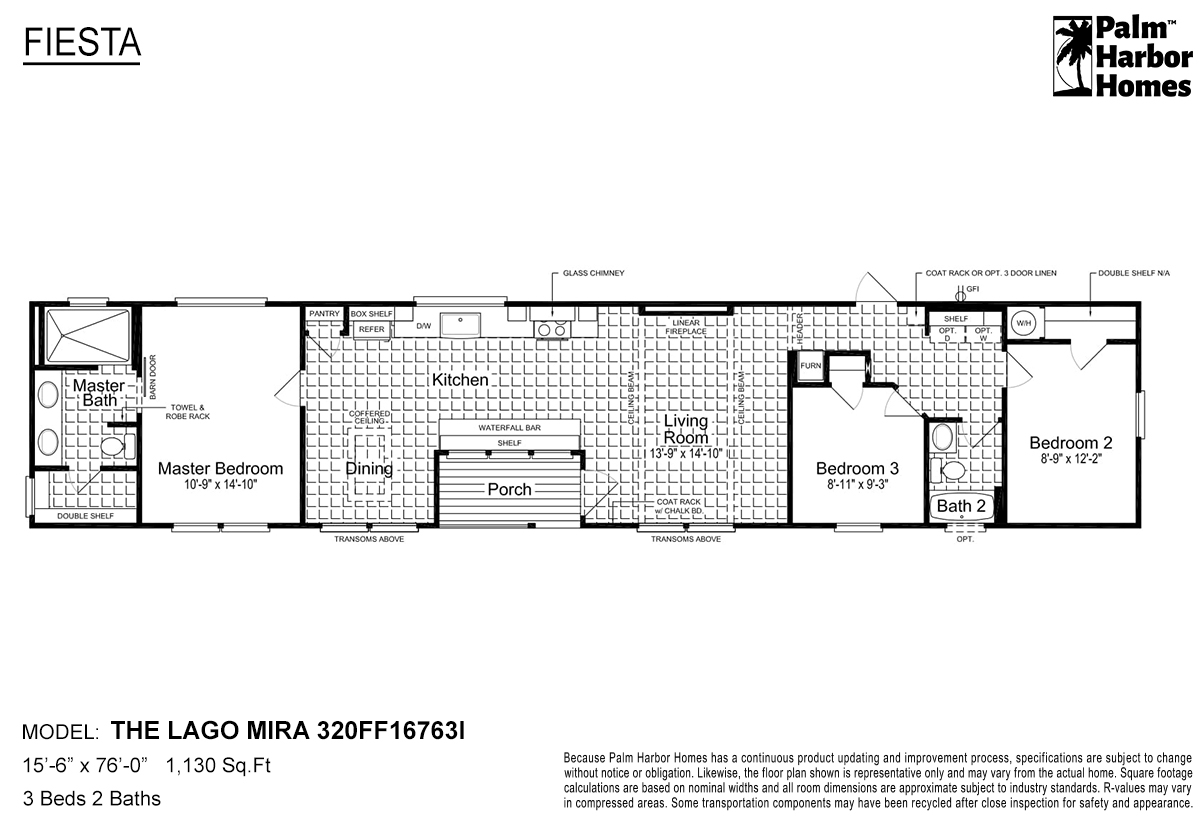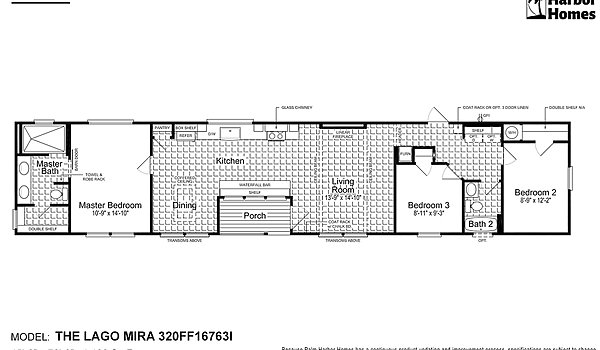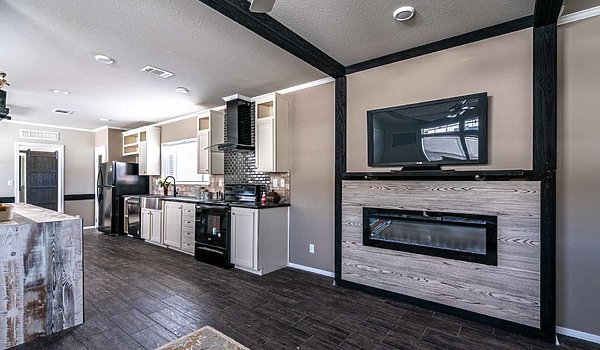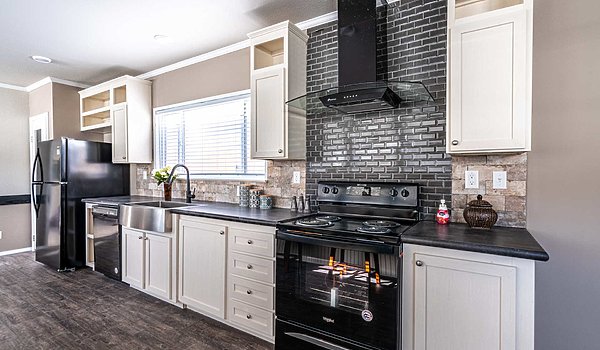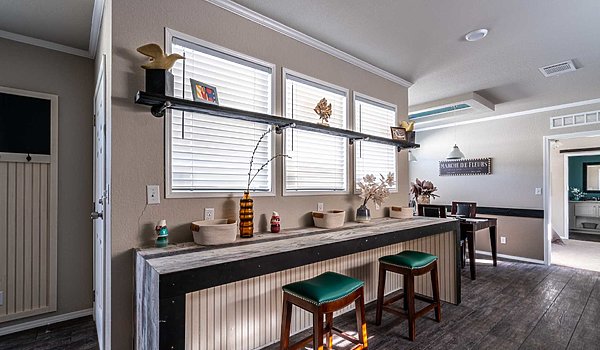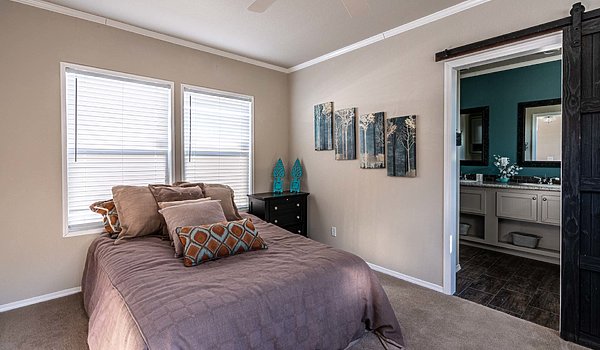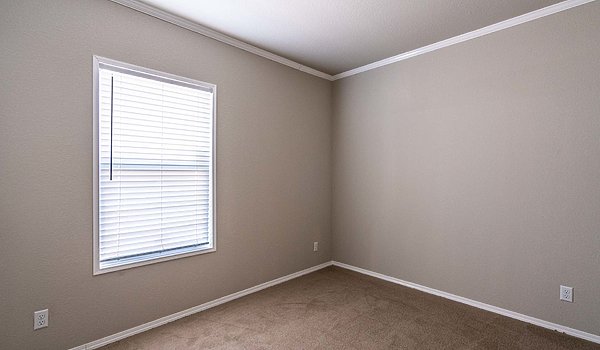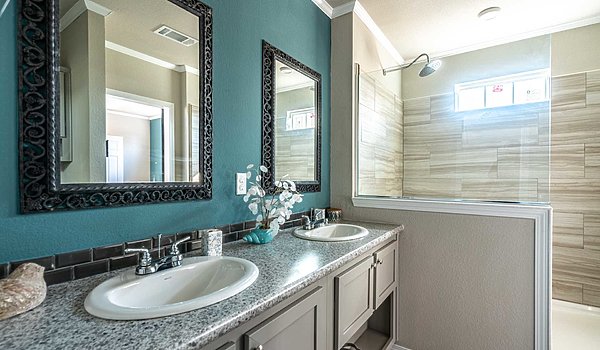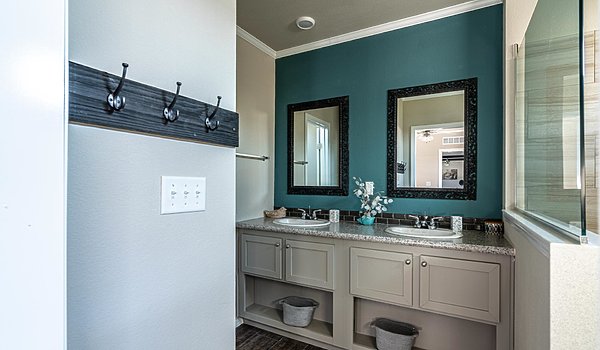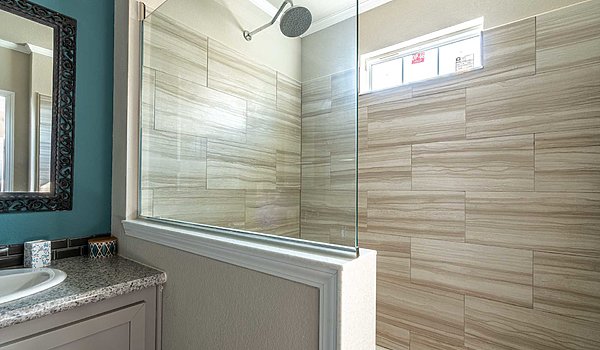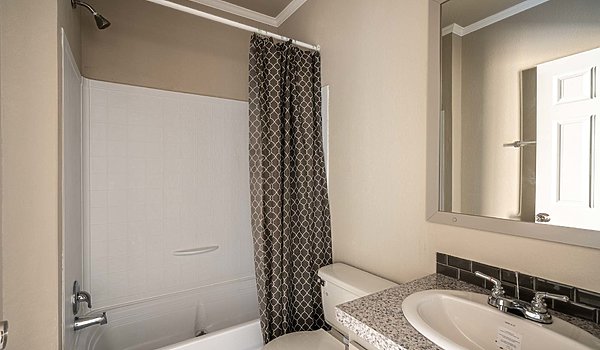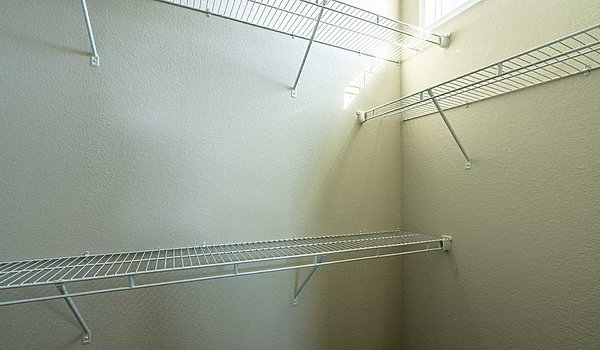Fiesta - The Lago Mira 320FF16763I
Built by Palm Harbor Homes
ManufacturedLot ModelNewOn Display
Distinctive large quality built single section home features unique covered porch entry to spacious living room opening to beautiful kitchen with an abundance of cabinetry and feature a stylish waterfall bar and adjoining dining room with coffered ceiling; privately located master bedroom with ensuite; king size guest bedrooms and well located second bath.
| Bedrooms | 3 |
| Bathrooms | 2 |
| Square Feet | 1130 |
| Length | 76' 0" |
| Width | 15' 6" |
| Sections | 1 |
| Stories | 1 |
| Style | Ranch |
| Model Year | |
| Price | Call for pricing |
| Serial # |
Tours & Videos
Specifications
Bathroom Backsplash: 2" or 4" Ceramic Tile Backsplash: Mbath & Gbath (per décor)
Bathroom Bathtubs: Platform Masterbath Tubs (Per plan - DW's only)
Bathroom Faucets: Dual Control Millenium Lavy Faucets
Bathroom Flooring: Elements Floor Tile (per plan)
Bathroom Lighting: Hollywood Lights over Lavs
Bathroom Shower: 4 pc Tub/Showers in Guestbaths
Bathroom Sink: China Lavys
Bathroom Toilet Type: Water Saver Commodes in all Baths
Insulation (Ceiling): R21
Exterior Wall On Center: 16" on Center
Exterior Wall Studs: 2" x 4" Exterior Walls
Floor Decking: Tongue & Groove OSB Floor Decking
Insulation (Floors): R11
Floor Joists: 2" x 6" Floor Joists 16" on Center (16w's & DW's) / 2" x 8" Floor Joists 16" on Center (18w's & Sonora II)
Interior Wall Studs: 2" x 4" Interior Walls
Insulation (Walls): R11
Exterior Lighting: Exterior lights at all Exterior Doors
Rear Door: 34x80 Cottage Outswing Fiberglass Rear Door
Shingles: 20 yr Shingle Roof
Siding: Smart Panel OSB Siding with Window Trim
Window Type: Vinyl Dual-Pane Windows
Exterior Outlets: Exterior Receptacle By Back Door
Ceiling Texture: 8.5' Flat, Textured-Knockdown, Ceilings in SW's / 7.5' Vaulted, Textured-Knockdown Ceilings in DW's
Interior Doors: Raised 6-panel Interior Doors
Molding: Waterfall Ceiling Molding & Door Casing
Wall Finish: Finished Drywall Throughout (Santa Fe/Grand Haven opt)
Window Decor: Deluxe Décor Valances (LR / DR / Kit / Mbath / Family Room)
Kitchen Cabinetry: Durabuilt Style Cabinetry Construction / 30" Overhead Cabinetry / Spice Rack at Range Hood (per plan)
Kitchen Dishwasher: Dishwasher Ready (wire & plumb - with cabinet)
Kitchen Drawer Type: Heavy Duty Dual Steel Drawer Guides / Drawer Bank in Kitchen
Kitchen Faucets: Single Lever Millenium Kitchen Faucet
Kitchen Flooring: Elements Floor Tile (per plan)
Kitchen Lighting: Can Lights in Kitchen (Per plan - DW's only)
Kitchen Range Type: Black Electric Range
Kitchen Refrigerator: Black 18' Refrigerator
Kitchen Sink: 8" Stainless Steel Sink
Electrical Service: 200 Amp Total Electric Standard
Furnace: Electric Furnace (sized per plan)
Washer Dryer Hook Up: Washer Dryer Hookups & Shelf
Water Heater: 30 Gallon Electric Water Heater
Water Shut Off Valves: Water Shutoff Valves Throughout
Gallery
Please Note:
All sizes and dimensions are nominal or based on approximate manufacturer measurements. 3D Tours and photos may include retailer and/or factory installed options. The manufacturer and/or retailer reserves the right to make changes due to any changes in material, color, specifications, and features at any time without notice or obligation.
Location
Address
1709 E. Houston Hwy
Victoria TX, 77901
Schedule a Viewing
If you’d like to see this home in person, just follow the link below to contact us and schedule a tour.
