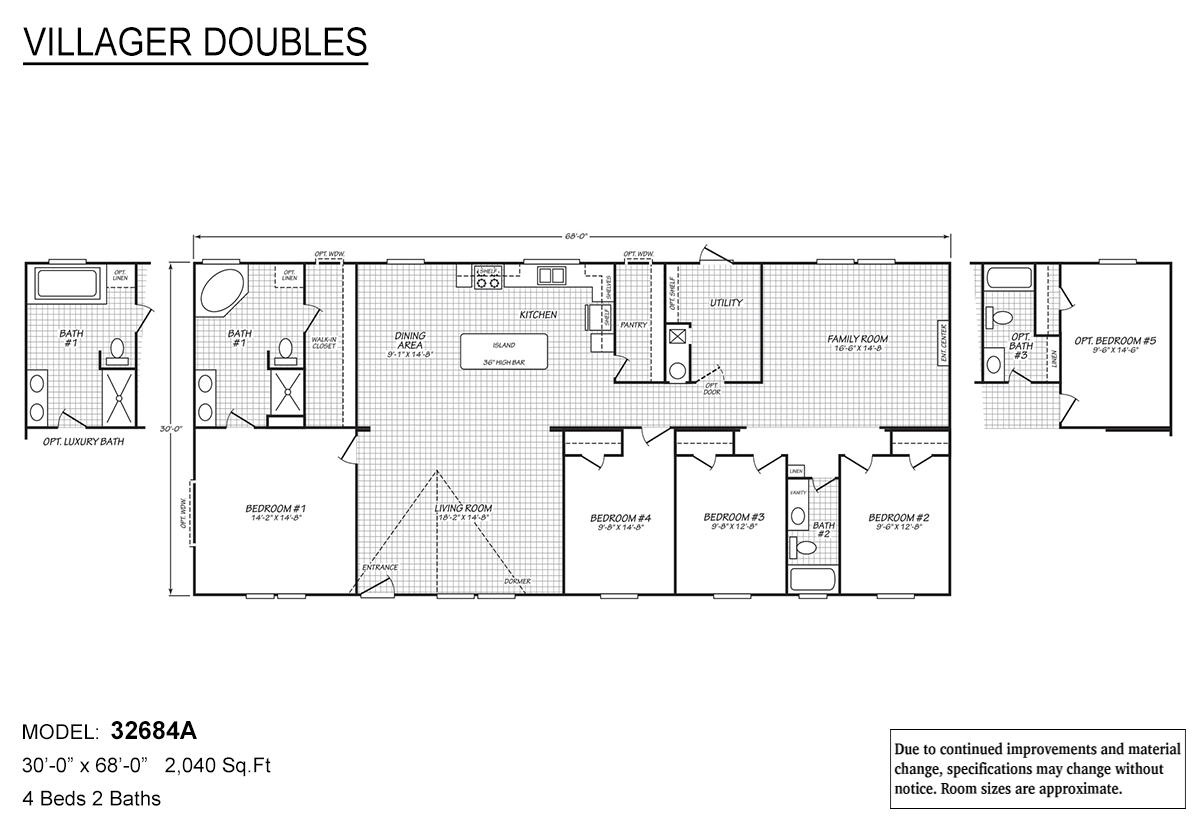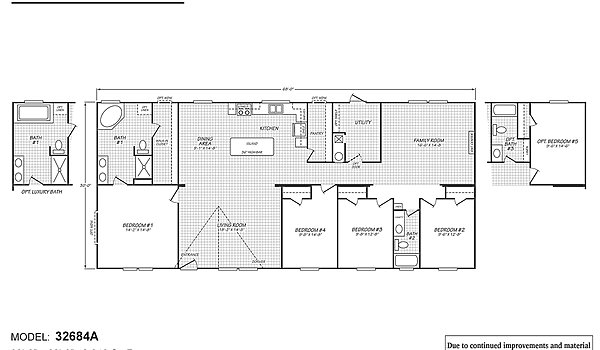No 3d Tour Available
Villager Doubles - 32684A
Built by Fleetwood Homes Waco
ManufacturedLot ModelNewOn Display
Beautifully crafted expansive family home features spacious living room with dormer, open concept modern island kitchen with large walk-in pantry, family sized dining room, utility/laundry room, large well located family room, master bedroom with glamour ensuite, king size guest bedrooms and roomy second bath; home available with optional fifth bedroom and third bathroom.
Share this home
| Bedrooms | 4 |
| Bathrooms | 2 |
| Square Feet | 2040 |
| Length | 68' 0" |
| Width | 30' 0" |
| Sections | 2 |
| Stories | 1 |
| Style | Ranch |
| Model Year | |
| Price | Call for pricing |
| Serial # |
Tours & Videos
No Videos Available
Specifications
Bathroom Additional Specs: Efficiently Designed Bathroom layouts / Large Mirrors at Sink Locations / GFCI Recepts in Convenient Locations
Bathroom Fans: Powerful Exhaust Fans in All Baths
Bathroom Flooring: Bath Friendly Vinyl Flooring
Bathroom Shower: 54" Tub/Shower in Guest Bathrooms / 48" Separate Shower in MBA Glamour Bath
Bathroom Toilet Type: Water Saver Commodes
Bathroom Fans: Powerful Exhaust Fans in All Baths
Bathroom Flooring: Bath Friendly Vinyl Flooring
Bathroom Shower: 54" Tub/Shower in Guest Bathrooms / 48" Separate Shower in MBA Glamour Bath
Bathroom Toilet Type: Water Saver Commodes
Additional Specs: Engineered Steel I-Beam Frame / Sturdy "C" Channel Cross Members / Full Length Ridge Beam Support System
Insulation (Ceiling): R-14
Exterior Wall On Center: 16"o.c.
Exterior Wall Studs: 2x4 Exterior Walls
Floor Decking: Triple-Fastened O.S.B. Floor Decking
Insulation (Floors): R-11
Floor Joists: 28 Wide - 2x6 Floor Joists 19.2" oc
Roof Load: 20lb Roof Load Construction
Side Wall Height: 96" Sidewalls Throughout
Insulation (Walls): R-11
Insulation (Ceiling): R-14
Exterior Wall On Center: 16"o.c.
Exterior Wall Studs: 2x4 Exterior Walls
Floor Decking: Triple-Fastened O.S.B. Floor Decking
Insulation (Floors): R-11
Floor Joists: 28 Wide - 2x6 Floor Joists 19.2" oc
Roof Load: 20lb Roof Load Construction
Side Wall Height: 96" Sidewalls Throughout
Insulation (Walls): R-11
Front Door: House Type Front Door w/ Storm
Exterior Lighting: Exterior Coach Lights at Doors
Rear Door: Privacy-Enhanced Blank Rear Door
Shingles: Owens Corning 25 Year AR Shingles
Siding: Low-Maintenance Premium Vinyl Siding
Window Type: White-Finished Single Pane Windows
Exterior Outlets: Standard GFCI Recept by Rear Door
Exterior Lighting: Exterior Coach Lights at Doors
Rear Door: Privacy-Enhanced Blank Rear Door
Shingles: Owens Corning 25 Year AR Shingles
Siding: Low-Maintenance Premium Vinyl Siding
Window Type: White-Finished Single Pane Windows
Exterior Outlets: Standard GFCI Recept by Rear Door
Carpet Type Or Grade: Shaw Industries Carpet / 3/8 Rebond Carpet Pad
Ceiling Texture: Uniform Sea-Spray Textured Sheetrock Ceilings
Ceiling Type Or Grade: Flat Ceiling Design
Interior Doors: Classic 6-Panel Interior Doors w/ Heavy Hinges
Interior Lighting: LED Can Lights T/O
Wall Finish: Damp-Resistant Vinyl-Covered Sheetrock Walls / Kitchen Accent Wall with Factory Select Colors
Window Type: Oversized Windows in All bedrooms
Window Decor: 2" Heavy Window Blinds
Ceiling Texture: Uniform Sea-Spray Textured Sheetrock Ceilings
Ceiling Type Or Grade: Flat Ceiling Design
Interior Doors: Classic 6-Panel Interior Doors w/ Heavy Hinges
Interior Lighting: LED Can Lights T/O
Wall Finish: Damp-Resistant Vinyl-Covered Sheetrock Walls / Kitchen Accent Wall with Factory Select Colors
Window Type: Oversized Windows in All bedrooms
Window Decor: 2" Heavy Window Blinds
Kitchen Additional Specs: Top-Rated Whirlpool Appliances / Decorative Trim Package Matches Cabinets / Efficiently Designed Appliance Layout
Kitchen Flooring: Beauflor Imported Vinyl Flooring
Kitchen Flooring: Beauflor Imported Vinyl Flooring
Additional Specs: SuperPex Water Supply System
Electrical Service: 200 Amp Interior Panel Box
Heat Duct Registers: Fiberglass-Insulated Duct System
Washer Dryer Plumb Wire: Plumb, Wire and Vent for Washer/Dryer
Water Heater: 30 Gallon Dual Element Water Heater / Water Heater Pan with Exterior Drain
Water Shut Off Valves: Shut Off Valves at Sinks and Commodes
Electrical Service: 200 Amp Interior Panel Box
Heat Duct Registers: Fiberglass-Insulated Duct System
Washer Dryer Plumb Wire: Plumb, Wire and Vent for Washer/Dryer
Water Heater: 30 Gallon Dual Element Water Heater / Water Heater Pan with Exterior Drain
Water Shut Off Valves: Shut Off Valves at Sinks and Commodes
Gallery
Please Note:
All sizes and dimensions are nominal or based on approximate manufacturer measurements. 3D Tours and photos may include retailer and/or factory installed options. The manufacturer and/or retailer reserves the right to make changes due to any changes in material, color, specifications, and features at any time without notice or obligation.
Location
Address
2901 E State Hwy 21
Bryan TX, 77803
Schedule a Viewing
If you’d like to see this home in person, just follow the link below to contact us and schedule a tour.

