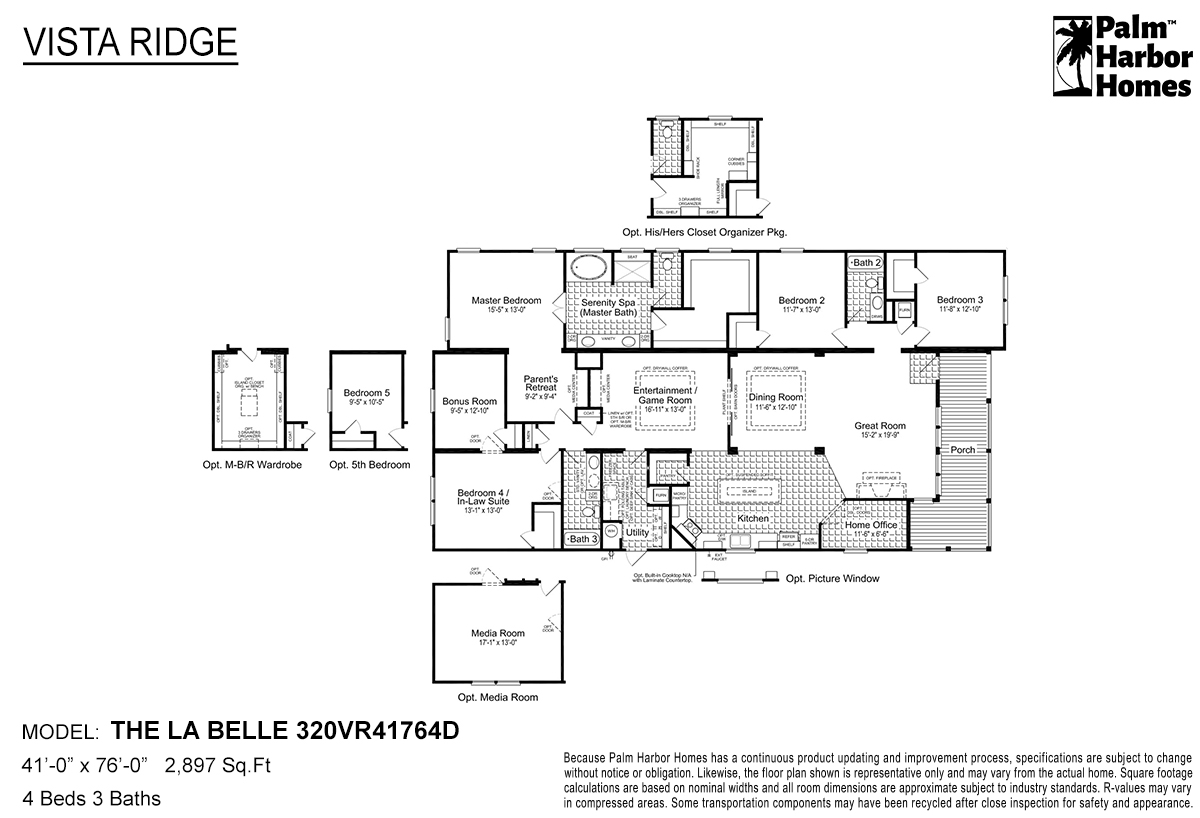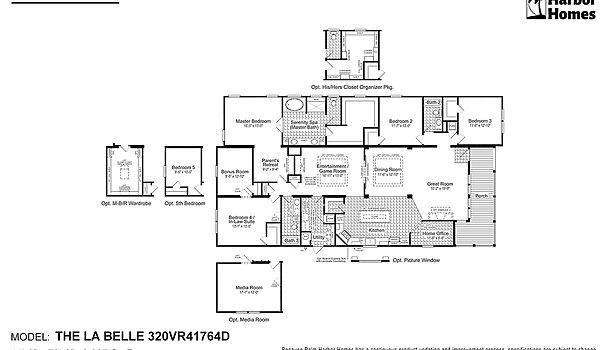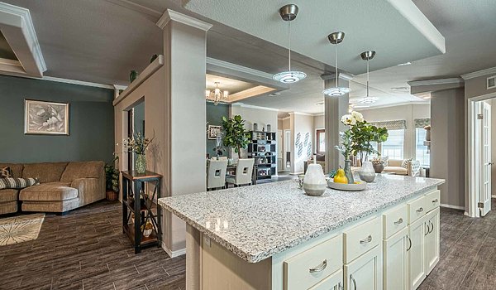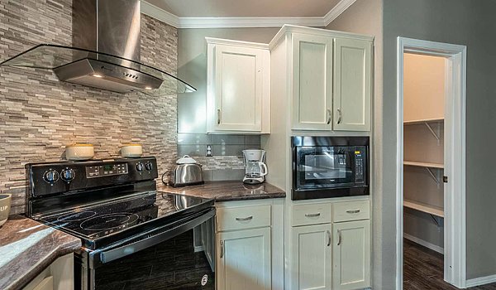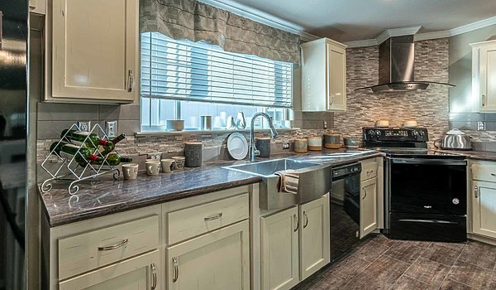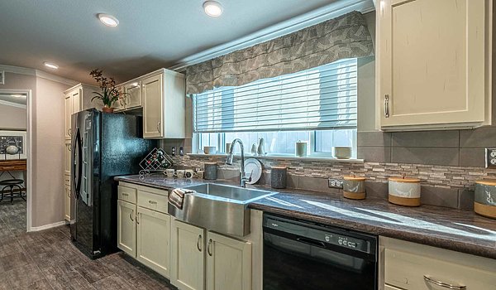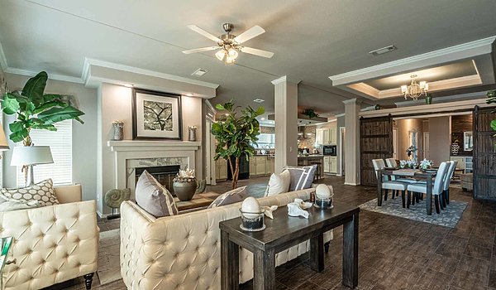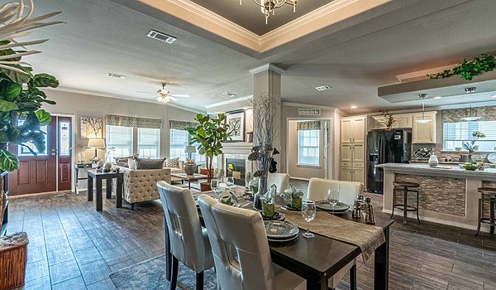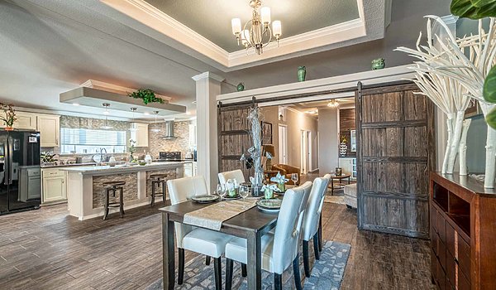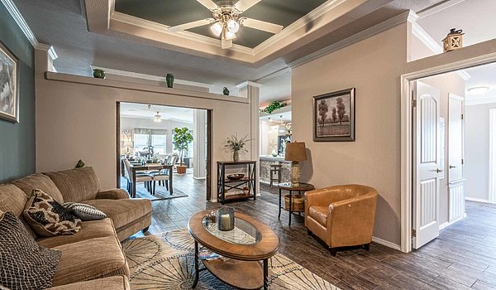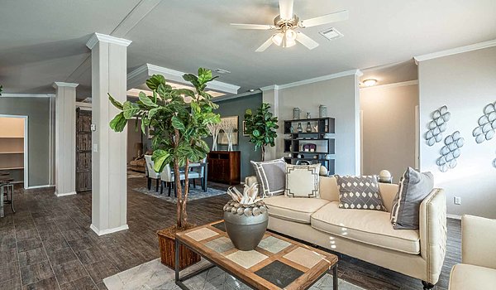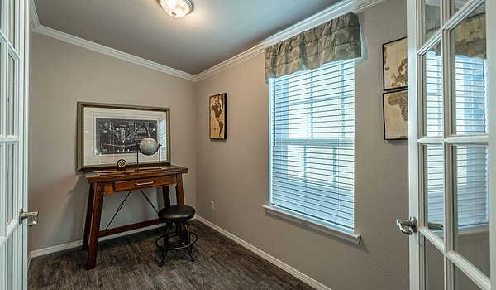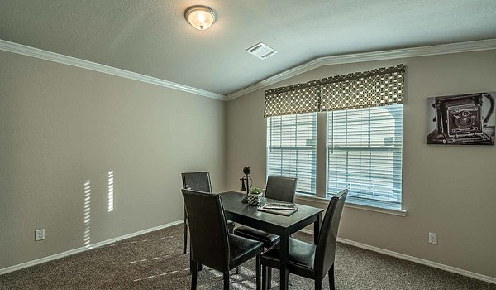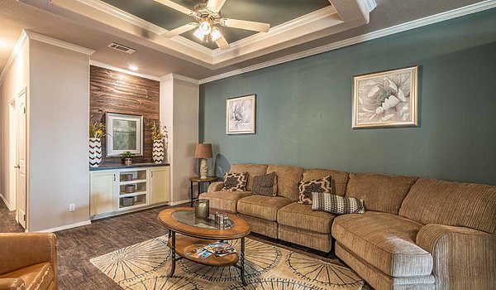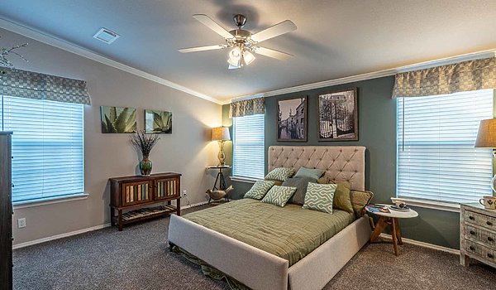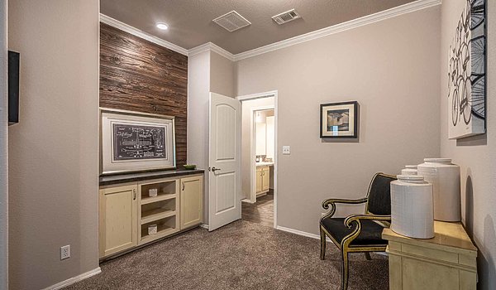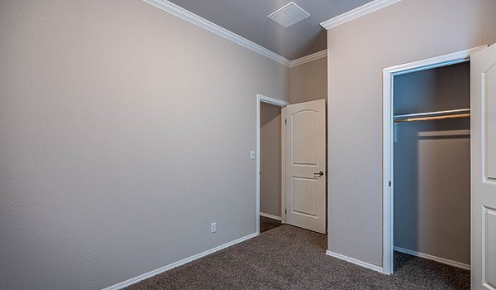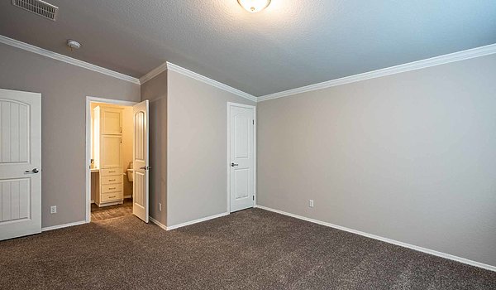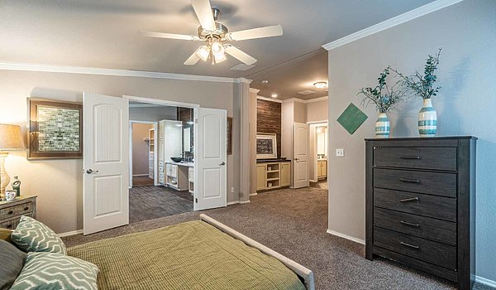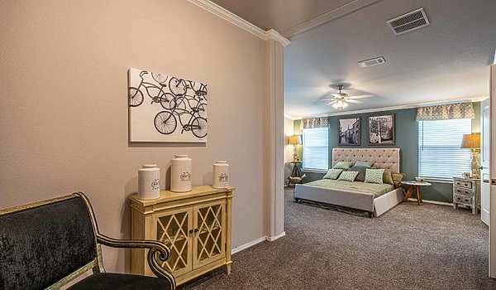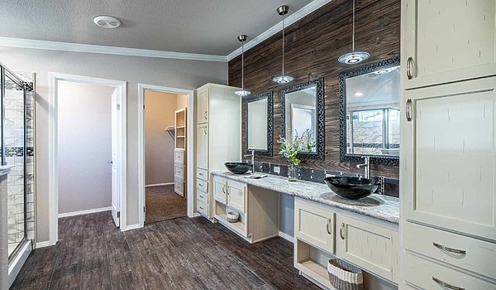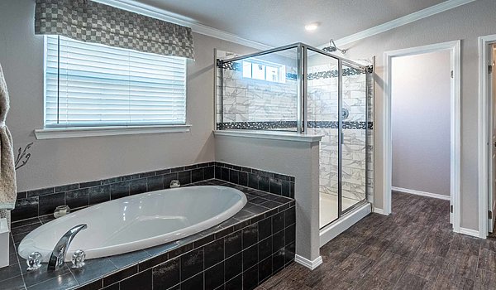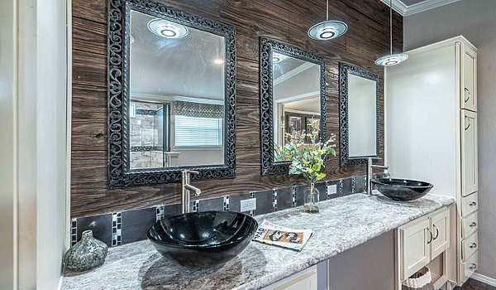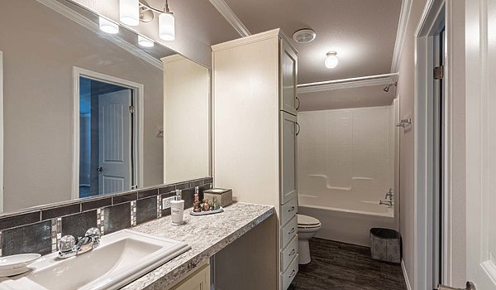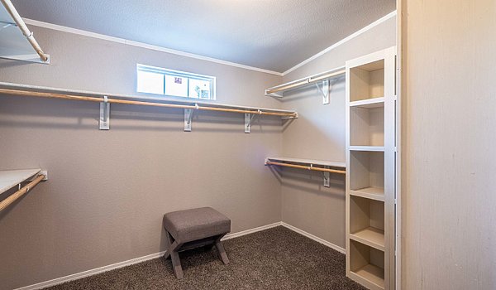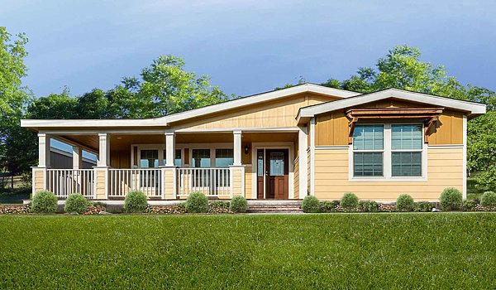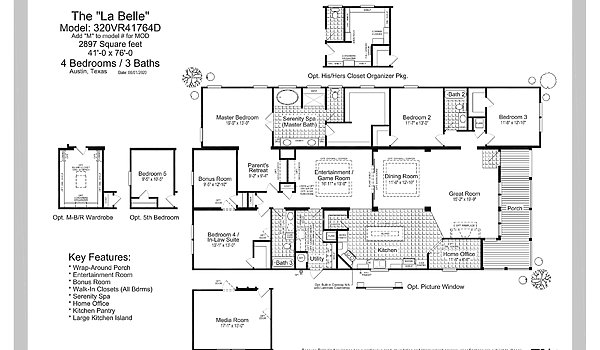Vista Ridge - The La Belle 320VR41764D
Built by Palm Harbor Homes
ManufacturedLot ModelNewOn Display
Beautifully crafted large customizable family home features fully integrated wrap around covered porch entry into expansive great room; beautiful state of the art kitchen, formal dining room, home office, bonus room, luxurious master bedroom suite with serenity spa, large secondary bedrooms, three well located bathrooms; numerous personalizing choices and options available.
| Bedrooms | 4 |
| Bathrooms | 3 |
| Square Feet | 2897 |
| Length | 76' 0" |
| Width | 41' 0" |
| Sections | 3 |
| Stories | 1 |
| Style | Ranch |
| Model Year | |
| Price | Call for pricing |
| Serial # |
Tours & Videos
Specifications
Bathroom Backsplash: 8"Ceramic Tile Backsplash
Bathroom Faucets: Dual Control Moen Lavy Faucets
Bathroom Flooring: Elements Tile
Bathroom Shower: Glamour Bath with Linen Cabinets (per plan) / 60" Tub/Showers in Guest Baths
Bathroom Sink: China Lavs
Bathroom Toilet Type: Elongated Toilets
Insulation (Ceiling): R21
Exterior Wall On Center: 16" on Center
Exterior Wall Studs: 2" x 4" Exterior Walls
Floor Decking: Tongue & Groove OSB Floor Decking
Insulation (Floors): R11
Floor Joists: 2" x 6" Floor Joists 16" on Center (2"x8" - Sonora II)
Interior Wall Studs: 2" x 4" Interior Walls Throughout
Side Wall Height: 90" Exterior Sidewall Height w/ Vaulted Ceilings t/o
Insulation (Walls): R11
Dormer: Twin Gable Dormers (multi-section) (per plan)
Front Door: 38X82 F'glass Front Door (no storm)
Exterior Lighting: Exterior lights at all Exterior Doors
Rear Door: 34X80 Cottage Rear Door (outswing)
Shingles: 20 yr Shingle Roof
Siding: Smart Panel OSB Siding with Window Trim (all windows)
Window Type: Dual Pane Low E Insulated Windows w/ Grids
Exterior Outlets: Exterior Receptacle By Back Door / Exterior GFI Receptacle
Molding: 2.5" Cove Molding Throughout
Wall Finish: Tape & Texture Walls t/o
Window Decor: 2" Interior Window Blinds t/o
Kitchen Cabinetry: Durabuilt Cabs w/ Flat-panel Hardwood Cab Doors
Kitchen Dishwasher: Dishwasher Ready (wire & plumb - with cabinet)
Kitchen Faucets: Single Lever Moen Kitchen Faucet
Kitchen Flooring: Elements Tile
Kitchen Lighting: Recessed Can Lighting in Kitchen / Dining Room & Brkfst Room Light Fixture (Nickel)
Kitchen Range Hood: Range Hood Spice Rack with Accent Tile
Kitchen Range Type: Black Electric Range
Kitchen Refrigerator: Black 18' F/F Refer
Kitchen Sink: 8" Stainless Steel Kitchen Sink
Electrical Service: 200 Amp Service - Total Electric
Furnace: Electric Furnace (sized per plan)
Shut Off Valves Throughout: Whole-House Water Shutoff Valve
Washer Dryer Hook Up: Washer Dryer Hookups & Shelf
Water Heater: 40 Gallon Electric Water Heater
Water Shut Off Valves: Water Shutoff Valves Throughout
Gallery
Please Note:
All sizes and dimensions are nominal or based on approximate manufacturer measurements. 3D Tours and photos may include retailer and/or factory installed options. The manufacturer and/or retailer reserves the right to make changes due to any changes in material, color, specifications, and features at any time without notice or obligation.
Location
Address
15396 Interstate 45 S
South Conroe TX, 77384
Schedule a Viewing
If you’d like to see this home in person, just follow the link below to contact us and schedule a tour.
