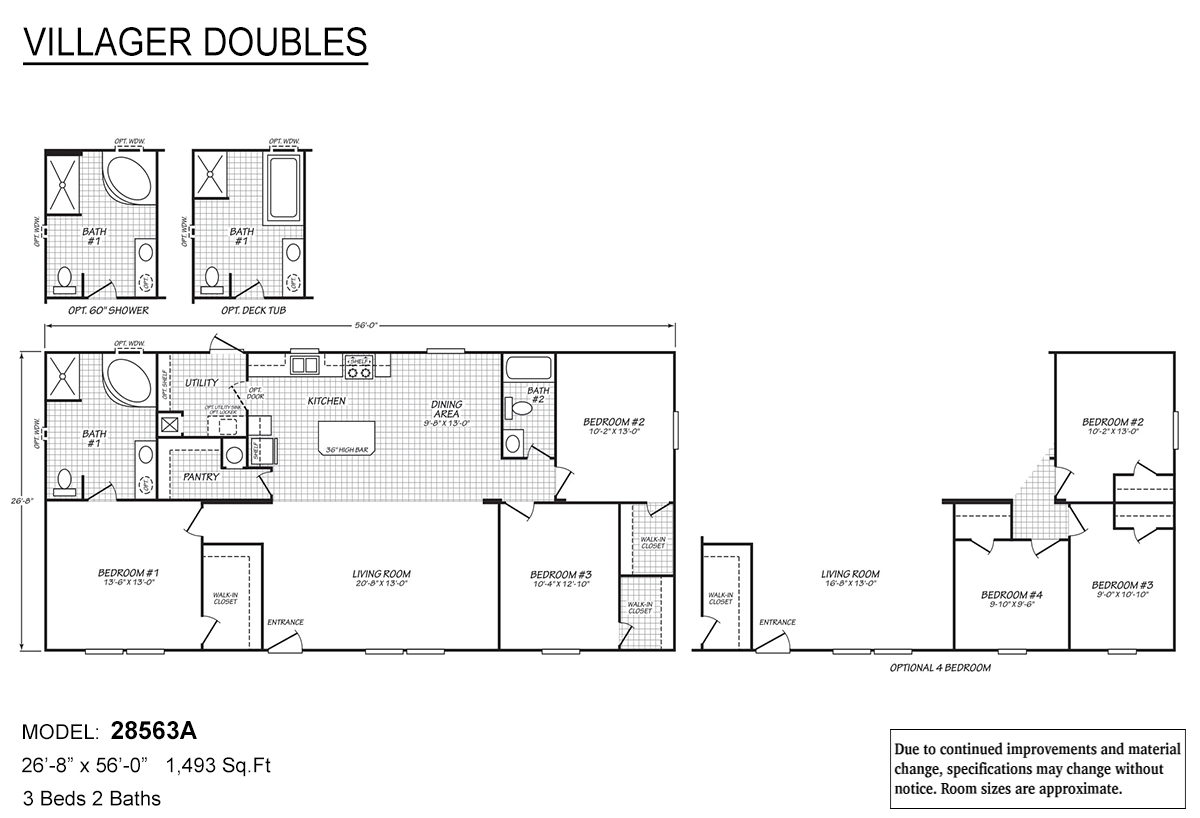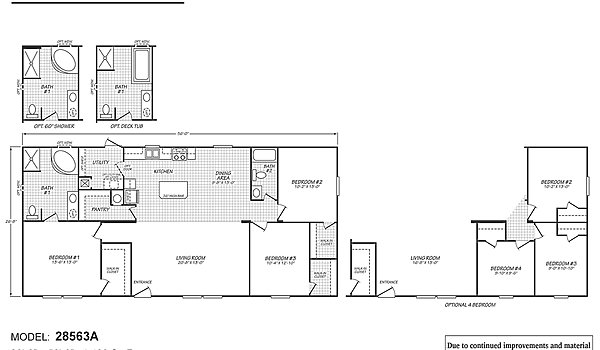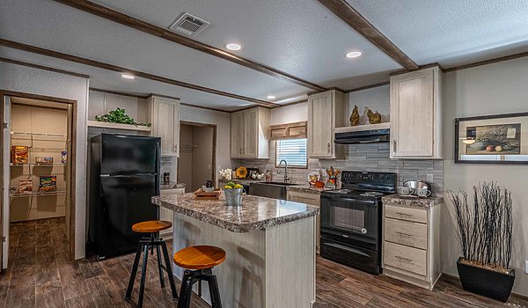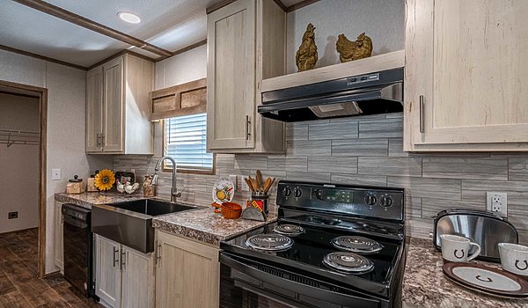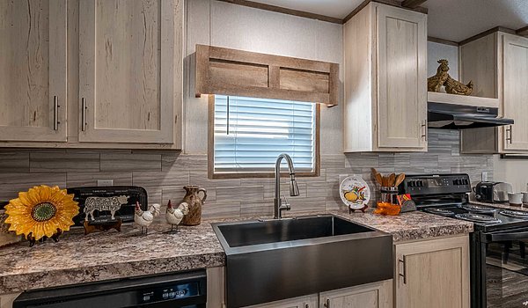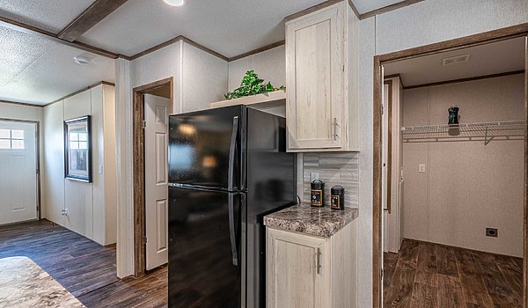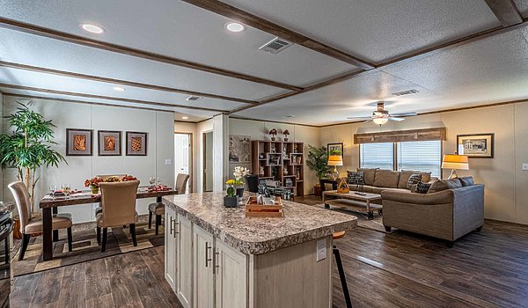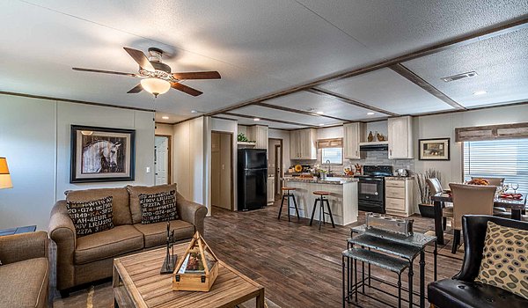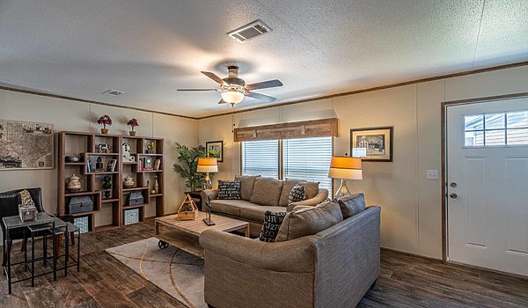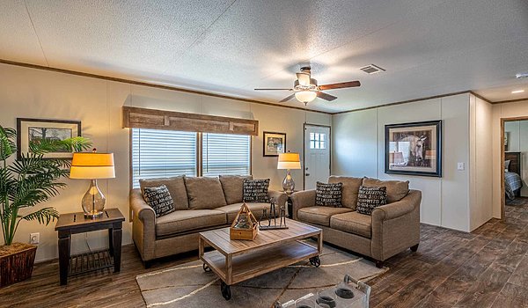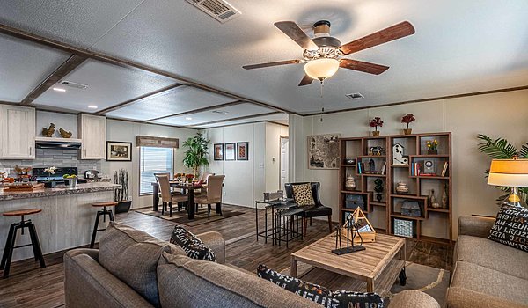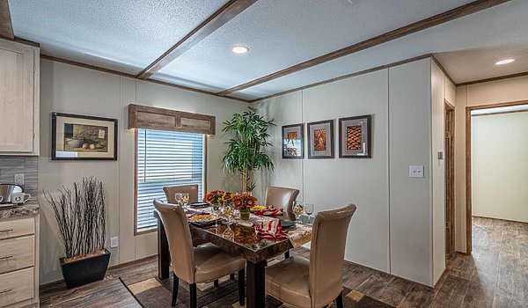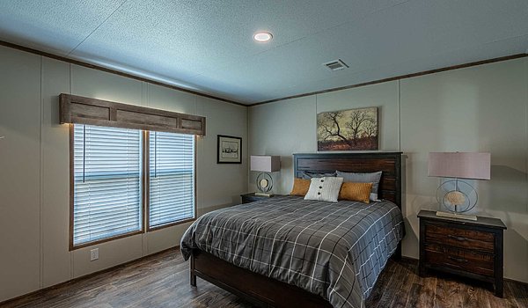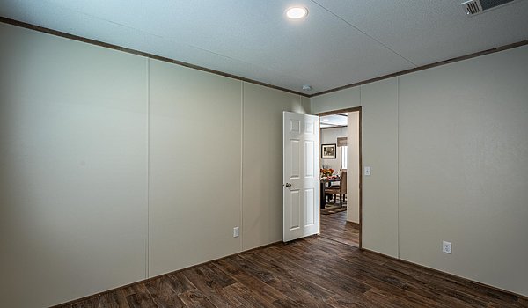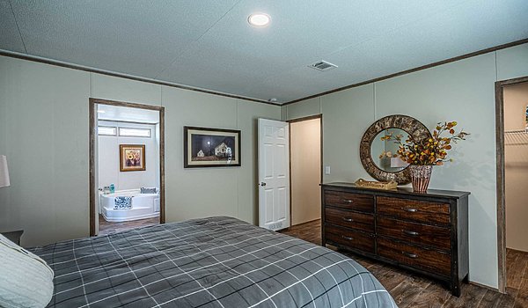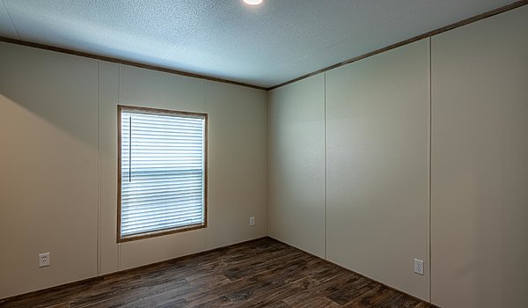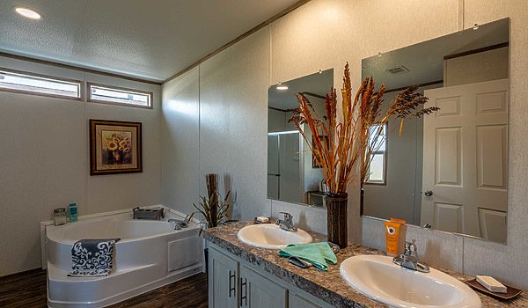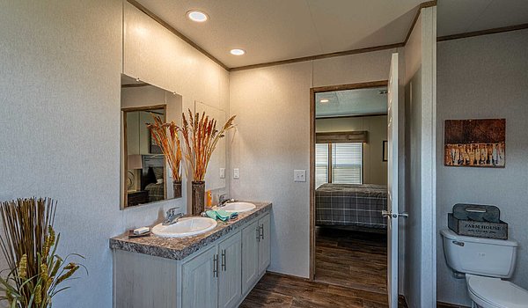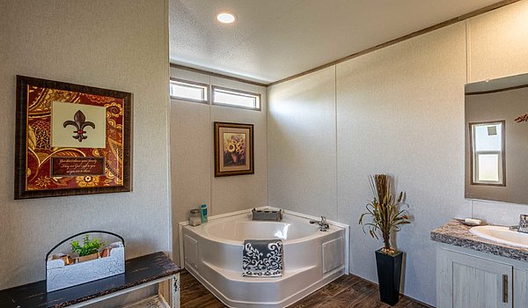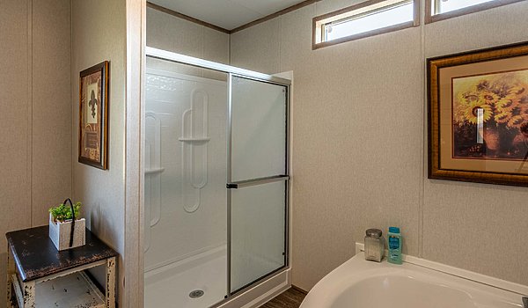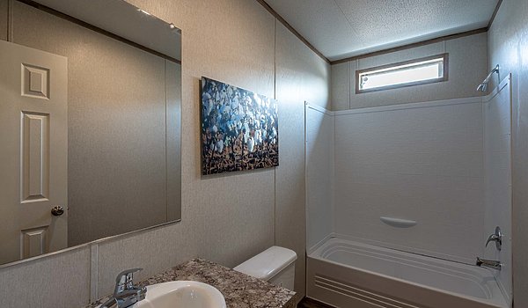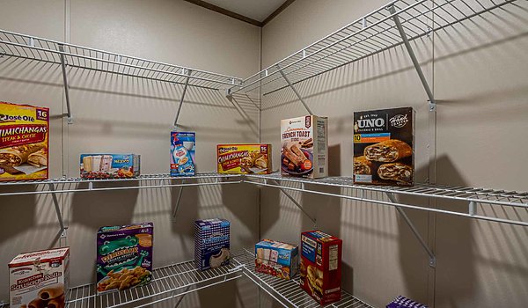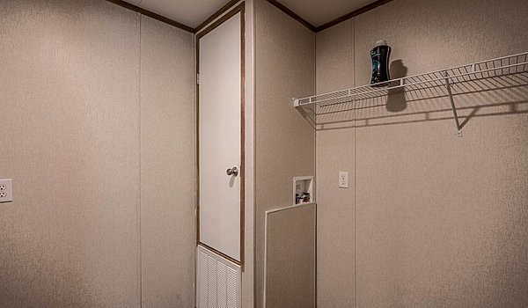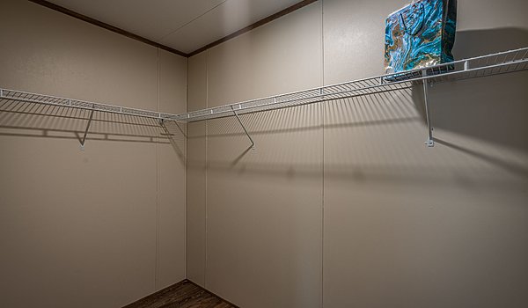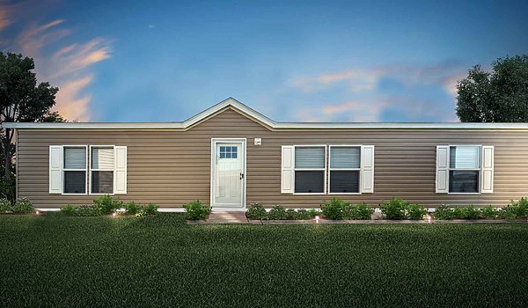Villager Doubles - 28563A
Built by Fleetwood Homes Waco
ManufacturedLot ModelNewOn Display
Value oriented quality constructed and efficiently designed family home to maximize living space by eliminating wasted hallway space, with spacious living room open to large modern kitchen with center island and chef’s style walk-in pantry, family size dining room and well located utility/laundry room at rear exit door; large master bedroom and beautiful ensuite privately located away from king size guest bedrooms with walk-in closets at opposite end of floor plan; available with fourth bedroom option.
| Bedrooms | 3 |
| Bathrooms | 2 |
| Square Feet | 1493 |
| Length | 56' 0" |
| Width | 26' 8" |
| Sections | 2 |
| Stories | 1 |
| Style | Ranch |
| Model Year | |
| Price | Call for pricing |
| Serial # |
Tours & Videos
Specifications
Bathroom Fans: Powerful Exhaust Fans in All Baths
Bathroom Flooring: Bath Friendly Vinyl Flooring
Bathroom Shower: 54" Tub/Shower in Guest Bathrooms / 48" Separate Shower in MBA Glamour Bath
Bathroom Toilet Type: Water Saver Commodes
Insulation (Ceiling): R-14
Exterior Wall On Center: 16"o.c.
Exterior Wall Studs: 2x4 Exterior Walls
Floor Decking: Triple-Fastened O.S.B. Floor Decking
Insulation (Floors): R-11
Floor Joists: 28 Wide - 2x6 Floor Joists 19.2" oc
Roof Load: 20lb Roof Load Construction
Side Wall Height: 96" Sidewalls Throughout
Insulation (Walls): R-11
Exterior Lighting: Exterior Coach Lights at Doors
Rear Door: Privacy-Enhanced Blank Rear Door
Shingles: Owens Corning 25 Year AR Shingles
Siding: Low-Maintenance Premium Vinyl Siding
Window Type: White-Finished Single Pane Windows
Exterior Outlets: Standard GFCI Recept by Rear Door
Ceiling Texture: Uniform Sea-Spray Textured Sheetrock Ceilings
Ceiling Type Or Grade: Flat Ceiling Design
Interior Doors: Classic 6-Panel Interior Doors w/ Heavy Hinges
Interior Lighting: LED Can Lights T/O
Wall Finish: Damp-Resistant Vinyl-Covered Sheetrock Walls / Kitchen Accent Wall with Factory Select Colors
Window Type: Oversized Windows in All bedrooms
Window Decor: 2" Heavy Window Blinds
Kitchen Flooring: Beauflor Imported Vinyl Flooring
Electrical Service: 200 Amp Interior Panel Box
Heat Duct Registers: Fiberglass-Insulated Duct System
Washer Dryer Plumb Wire: Plumb, Wire and Vent for Washer/Dryer
Water Heater: 30 Gallon Dual Element Water Heater / Water Heater Pan with Exterior Drain
Water Shut Off Valves: Shut Off Valves at Sinks and Commodes
Gallery
Please Note:
All sizes and dimensions are nominal or based on approximate manufacturer measurements. 3D Tours and photos may include retailer and/or factory installed options. The manufacturer and/or retailer reserves the right to make changes due to any changes in material, color, specifications, and features at any time without notice or obligation.
Location
Address
1709 E. Houston Hwy
Victoria TX, 77901
Schedule a Viewing
If you’d like to see this home in person, just follow the link below to contact us and schedule a tour.
