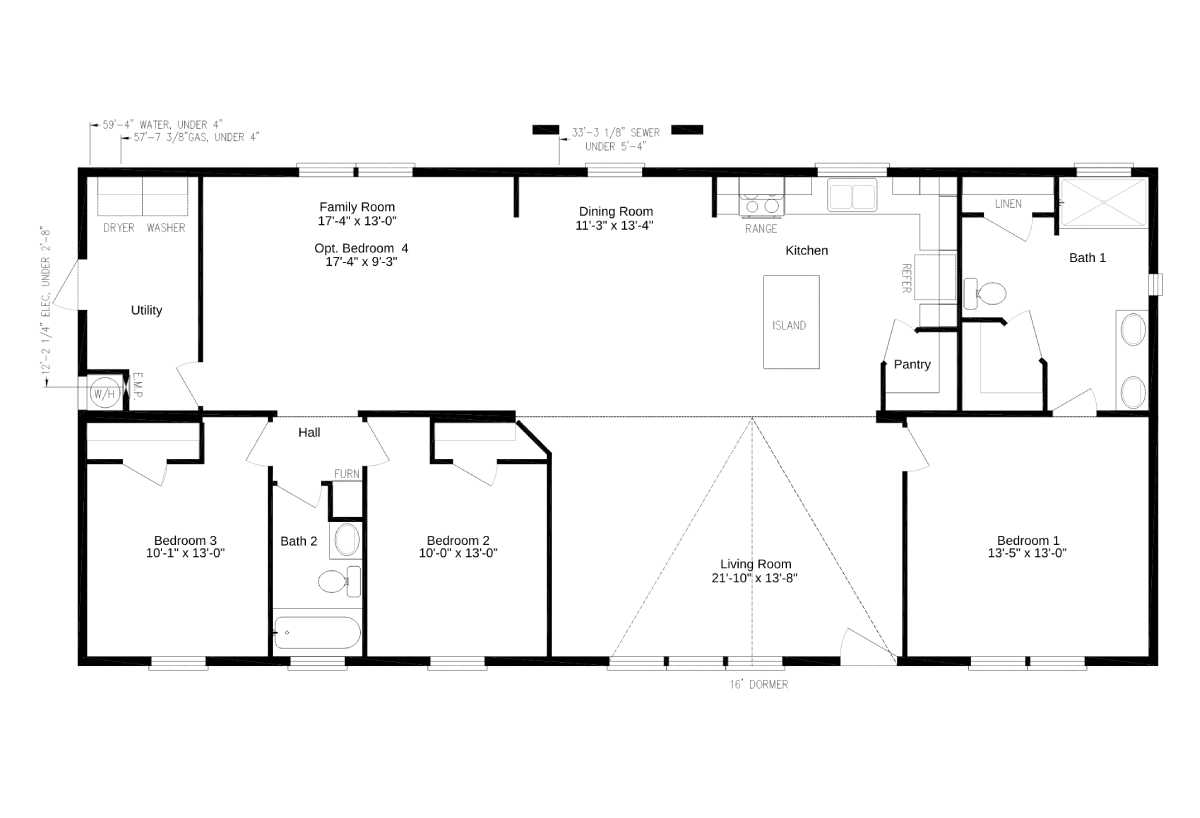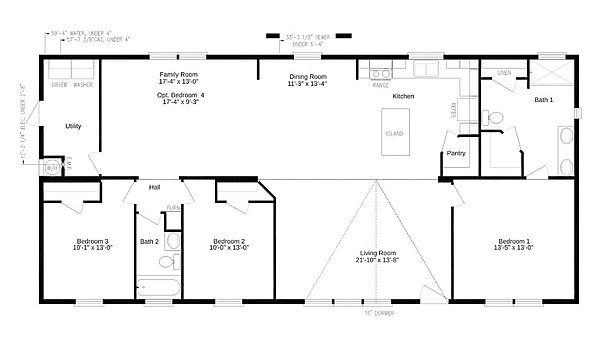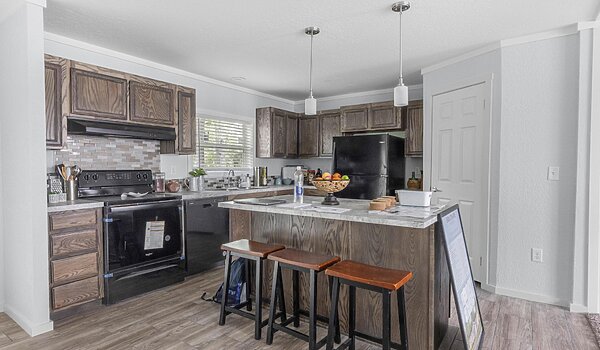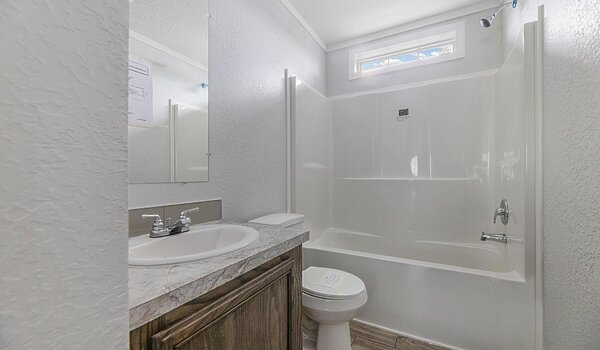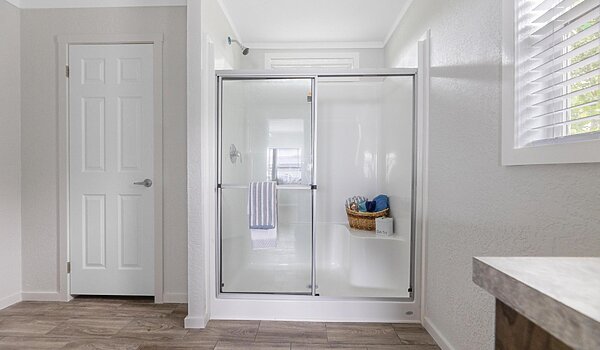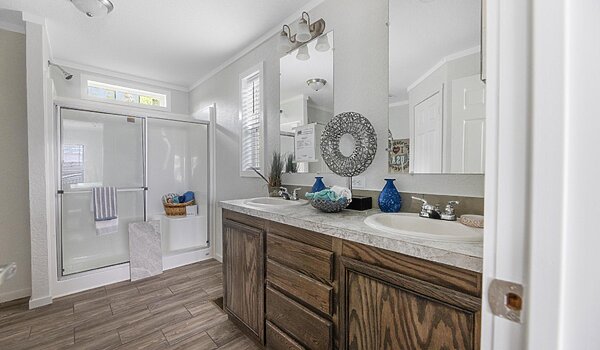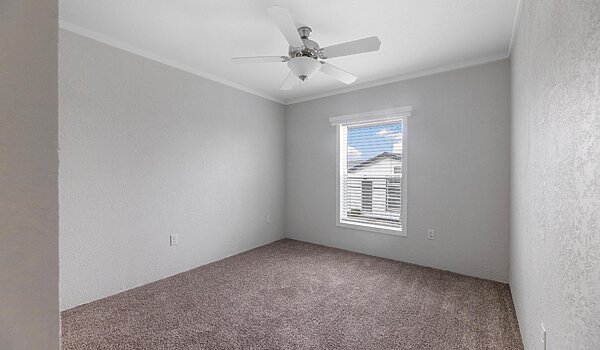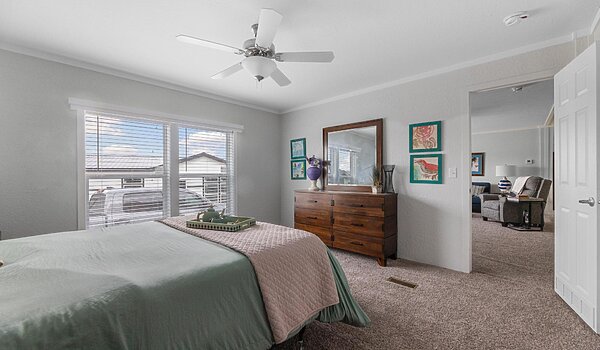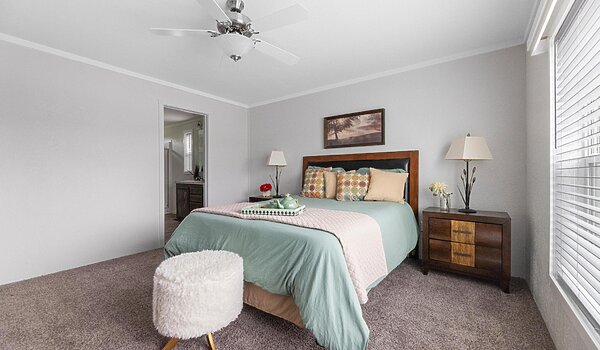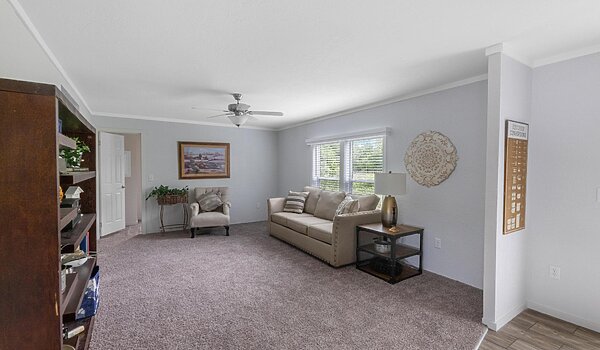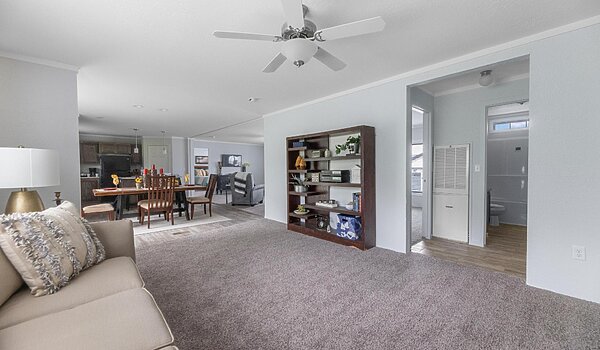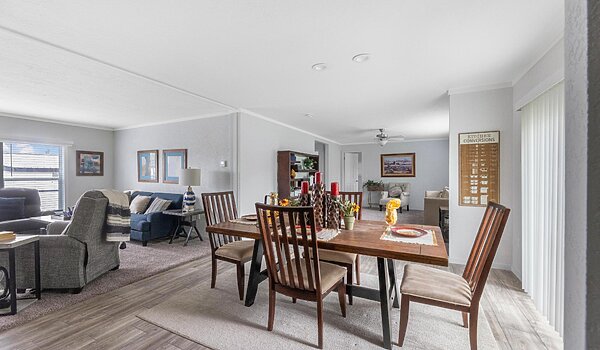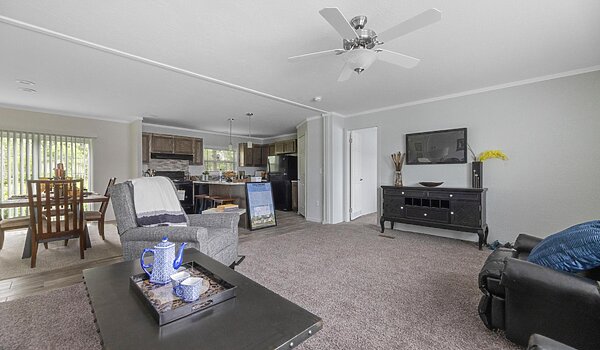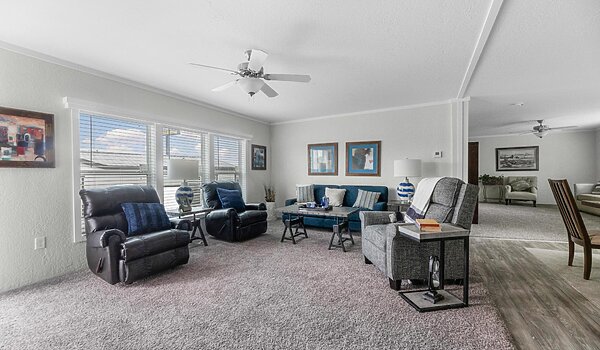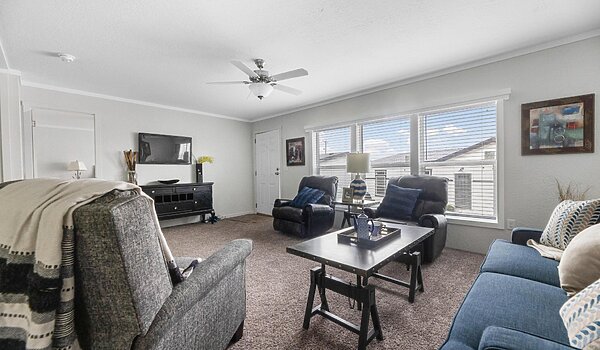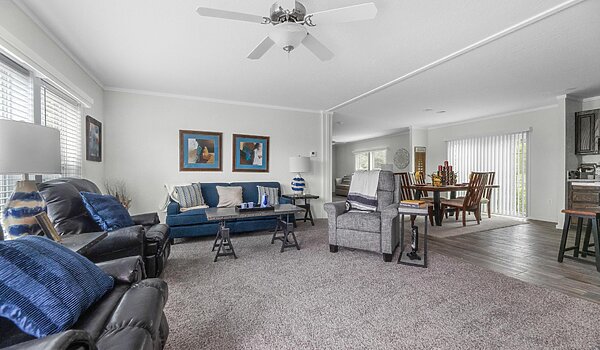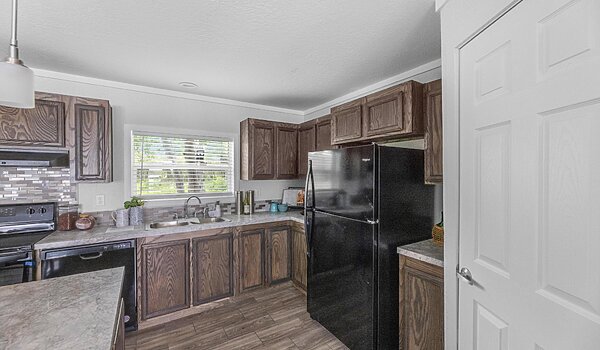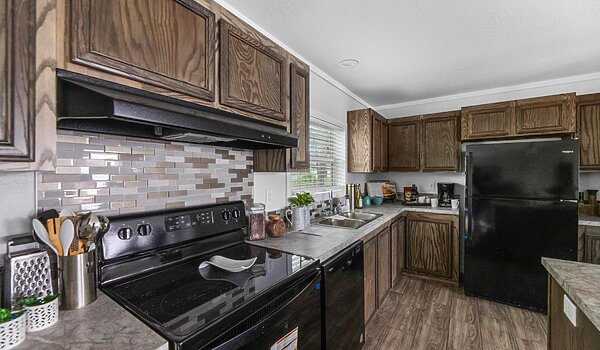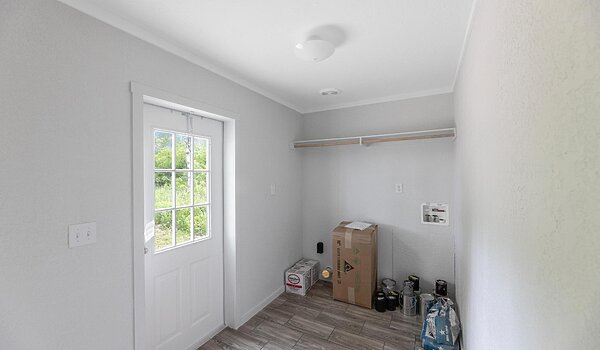No 3d Tour Available
Emerald Doublewide - EM28603A
Built by Solitaire Homes Duncan
ManufacturedLot ModelNew
– LARGE OPEN CONCEPT KITCHEN FLOOR PLAN INTO LIVING ROOM
– Large inviting foyer – goes to show how inviting the rest of the home is!
– Lots of space for all of the furniture
– Built with the best construction concepts in the manufactured home industry!
– Great insulation values – Real Hardwood throughout this magnificent home!
– Come tour our display model at your convenience. WALK INS ALWAYS WELCOME!!
Share this home
| Bedrooms | 3 |
| Bathrooms | 2 |
| Square Feet | 1660 |
| Length | 60' 0" |
| Width | 28' 0" |
| Sections | 2 |
| Stories | 1 |
| Style | Ranch |
| Model Year | |
| Price | Call for pricing |
| Serial # |
Tours & Videos
No Videos Available
Specifications
Bathroom Backsplash: 4" laminate
Bathroom Countertops: Laminate
Bathroom Countertops: Laminate
Insulation (Ceiling): R-30
Exterior Wall On Center: 16″ OC
Exterior Wall Studs: 2x6
Floor Decking: 19/32″ plywood floor decking
Insulation (Floors): R-11
Floor Joists: 2x6 floor joists - 16” OC
Side Wall Height: 8′ walls w/flat ceiling height
Insulation (Walls): R-19
Exterior Wall On Center: 16″ OC
Exterior Wall Studs: 2x6
Floor Decking: 19/32″ plywood floor decking
Insulation (Floors): R-11
Floor Joists: 2x6 floor joists - 16” OC
Side Wall Height: 8′ walls w/flat ceiling height
Insulation (Walls): R-19
Front Rear Eaves: 12″ residential eaves
Additional Specs: Full-length engineered plywood ridge beam / Residential type PEX Tubing for water lines / Exterior Outlet (1)
Dormer: Standard dormer
Front Door: Residential sized in-swing w / deadbolts
Exterior Lighting: Exterior light at front & rear door
Rear Door: 34″ 9 lite out swing
Roof Pitch: 3:12 roof pitch 28′ wides and 2.75:12 32′ wides
Shingles: 3-Tab 25-Year asphalt shingles
Siding: LP smart panel siding w/ 50-year limited warranty
Window Type: Vinyl framed, ENERGY STAR certified dual glazed Low-E windows
Additional Specs: Full-length engineered plywood ridge beam / Residential type PEX Tubing for water lines / Exterior Outlet (1)
Dormer: Standard dormer
Front Door: Residential sized in-swing w / deadbolts
Exterior Lighting: Exterior light at front & rear door
Rear Door: 34″ 9 lite out swing
Roof Pitch: 3:12 roof pitch 28′ wides and 2.75:12 32′ wides
Shingles: 3-Tab 25-Year asphalt shingles
Siding: LP smart panel siding w/ 50-year limited warranty
Window Type: Vinyl framed, ENERGY STAR certified dual glazed Low-E windows
Wall Finish: ½″ Sheetrock walls, tape and textured
Interior Paint: (Square Corners) w/two coats of latex paint
Cabinetry & Counters: Stained solid Ash wood cabinets w/flat panel doors
Interior Paint: (Square Corners) w/two coats of latex paint
Cabinetry & Counters: Stained solid Ash wood cabinets w/flat panel doors
Kitchen Additional Specs: Kitchen island (model specific) / 18 oz. nylon carpeting installed with tack strip
Kitchen Backsplash: ceramic tile
Kitchen Countertops: Laminate
Kitchen Dishwasher: Frigidaire 24″ dishwasher (Black)
Kitchen Faucets: Metal faucets
Kitchen Range Type: Frigidaire 30″ freestanding range (Gas or Electric, Black)
Kitchen Refrigerator: Frigidaire 18 CF refrigerator (Black) ice maker ready
Kitchen Sink: Stainless steel 6″ deep kitchen sink
Kitchen Backsplash: ceramic tile
Kitchen Countertops: Laminate
Kitchen Dishwasher: Frigidaire 24″ dishwasher (Black)
Kitchen Faucets: Metal faucets
Kitchen Range Type: Frigidaire 30″ freestanding range (Gas or Electric, Black)
Kitchen Refrigerator: Frigidaire 18 CF refrigerator (Black) ice maker ready
Kitchen Sink: Stainless steel 6″ deep kitchen sink
Furnace: Gas or electric down flow furnace
Heat Duct Registers: Central Floor Registers on R-7 wrapped duct system
Shut Off Valves Throughout: Whole house water shutoff valve
Water Heater: 40-gallon electric dual element water heater
Heat Duct Registers: Central Floor Registers on R-7 wrapped duct system
Shut Off Valves Throughout: Whole house water shutoff valve
Water Heater: 40-gallon electric dual element water heater
Gallery
Please Note:
All sizes and dimensions are nominal or based on approximate manufacturer measurements. 3D Tours and photos may include retailer and/or factory installed options. The manufacturer and/or retailer reserves the right to make changes due to any changes in material, color, specifications, and features at any time without notice or obligation.
Location
Address
9040 N Interstate 35 Frontage Road
New Braunfels TX, 78130
Schedule a Viewing
If you’d like to see this home in person, just follow the link below to contact us and schedule a tour.
This Home is Offered By
Palm Harbor Village of New Braunfels
9040 N Interstate 35 Frontage Road, New Braunfels, TX 78130
