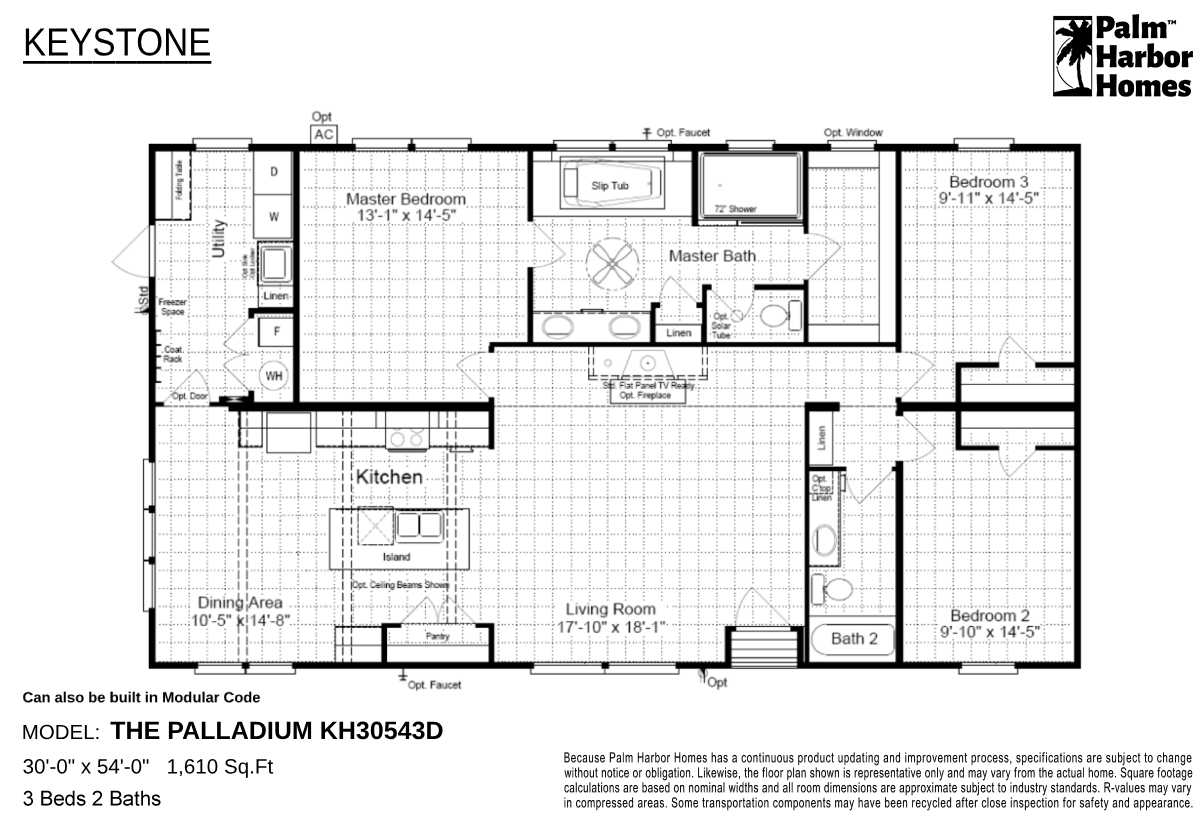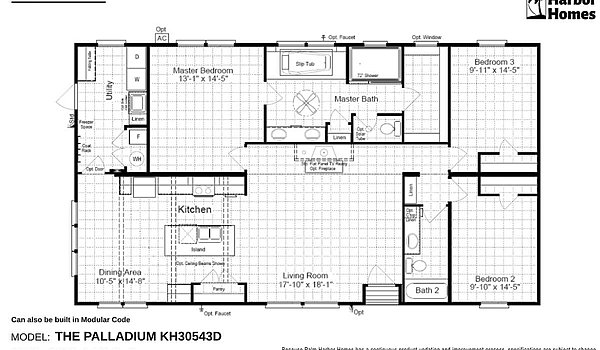No 3d Tour Available
The Palladium KH30543D - The Pretty Petite PERFECT Palladium HOME ~New~New~New!!!
Built by Palm Harbor Homes
ManufacturedLot ModelNew
This home is UNIQUE – you won’t find another floor plan like it!
–
The UTILITY ROOM is a mother’s dream! Big DEEP sink – counters – SPACE to do LAUNDRY! Love love love!!
–
Dining room is perfect for the family meals with large wide windows surrounding you.
–
The island, kitchen layout is a CHEF’s DREAM with a Big Ol’ Pantry to Boot — YEEHAW!!!
–
Now, the master bedroom is probably going to be your fave! With a HUMUNGOUS Walk in SHOWER!
–
The Master Closet you can’t batt an eyelash, because you’ll be left speechless with the ROOMINESS!
–
The extra family room can be converted to game room, personal office, man cave or she shed.
–
We provide excellent customer service throughout the entire home purchase process!
Share this home
| Bedrooms | 3 |
| Bathrooms | 2 |
| Square Feet | 1610 |
| Length | 54' 0" |
| Width | 30' 0" |
| Sections | 2 |
| Stories | 1 |
| Style | Ranch |
| Model Year | |
| Price | Call for pricing |
| Serial # |
Tours & Videos
No Videos Available
Specifications
Bathroom Additional Specs: Window with Pull-down Blinds / Framed Mirrors in Baths / Towel Rings and Tissue Paper Holders
Bathroom Backsplash: 6" Backsplash
Bathroom Bathtubs: 1 piece molded fiberglass guest bath tub
Bathroom Cabinets: Linen Storage in Masterbath
Bathroom Countertops: Crescent Edge
Bathroom Fans: Exhaust Fans in Bathrooms
Bathroom Faucets: Dual Control Black Faucets
Bathroom Shower: Keystone Bath with Separate Shower / Pivot Shower Door in Master Bath
Bathroom Sink: China Lavies / Double Lavatories in Master
Bathroom Toilet Type: Elongated Commodes
Bathroom Backsplash: 6" Backsplash
Bathroom Bathtubs: 1 piece molded fiberglass guest bath tub
Bathroom Cabinets: Linen Storage in Masterbath
Bathroom Countertops: Crescent Edge
Bathroom Fans: Exhaust Fans in Bathrooms
Bathroom Faucets: Dual Control Black Faucets
Bathroom Shower: Keystone Bath with Separate Shower / Pivot Shower Door in Master Bath
Bathroom Sink: China Lavies / Double Lavatories in Master
Bathroom Toilet Type: Elongated Commodes
Additional Specs: Wind Zone 1, Thermal Zone 2 Compliance
Insulation (Ceiling): R21
Exterior Wall On Center: 16" on Center
Exterior Wall Studs: 2" X 4" Exterior Walls
Floor Decking: Tongue & Groove OSB Floor Decking
Insulation (Floors): R11
Floor Joists: 2" X 6" Floor Joists 16" on Center
Side Wall Height: 8 1/2' Sidewall Height, Flat Ceilings T/O
Insulation (Walls): R11
Insulation (Ceiling): R21
Exterior Wall On Center: 16" on Center
Exterior Wall Studs: 2" X 4" Exterior Walls
Floor Decking: Tongue & Groove OSB Floor Decking
Insulation (Floors): R11
Floor Joists: 2" X 6" Floor Joists 16" on Center
Side Wall Height: 8 1/2' Sidewall Height, Flat Ceilings T/O
Insulation (Walls): R11
Front Door: 38X82 Steel Front Door with Storm
Exterior Lighting: Exterior Lights at all Exterior Doors
Rear Door: 36X80 9 lite Rear Door, fiberglass outswing
Shingles: 25 Year Owens Corning Shingles, nail on
Siding: Painted OSB Siding with House Wrap
Window Type: Dual Pane Vinyl Windows
Exterior Outlets: GFI Exterior Receptacle Near Back Door
Exterior Lighting: Exterior Lights at all Exterior Doors
Rear Door: 36X80 9 lite Rear Door, fiberglass outswing
Shingles: 25 Year Owens Corning Shingles, nail on
Siding: Painted OSB Siding with House Wrap
Window Type: Dual Pane Vinyl Windows
Exterior Outlets: GFI Exterior Receptacle Near Back Door
Carpet Type Or Grade: 3/8" Carpet Pad / Carpet designated per plan
Interior Doors: 30" Interior Bedroom Doors
Interior Lighting: LED Can Lighting
Molding: 1/2" Block molding main living area
Interior Doors: 30" Interior Bedroom Doors
Interior Lighting: LED Can Lighting
Molding: 1/2" Block molding main living area
Kitchen Cabinetry: 42" Kitchen Cabinet Overhead Doors
Kitchen Countertops: Color Coordinated Laminate Counter Tops
Kitchen Dishwasher: Dishwasher Installed
Kitchen Drawer Type: Dual Steel Ball Bearing Drawer Guides
Kitchen Faucets: Hoopneck Faucet
Kitchen Lighting: Pen Lighting Over lslands & Can Lighting in Kitchen
Kitchen Range Hood: Stainless/glass Rangehood
Kitchen Range Type: Whirlpool Coil-top Electric Range
Kitchen Refrigerator: Whirlpool 18' Frost Free Refrigerator
Kitchen Sink: Stainless Steel Farm Sink
Kitchen Countertops: Color Coordinated Laminate Counter Tops
Kitchen Dishwasher: Dishwasher Installed
Kitchen Drawer Type: Dual Steel Ball Bearing Drawer Guides
Kitchen Faucets: Hoopneck Faucet
Kitchen Lighting: Pen Lighting Over lslands & Can Lighting in Kitchen
Kitchen Range Hood: Stainless/glass Rangehood
Kitchen Range Type: Whirlpool Coil-top Electric Range
Kitchen Refrigerator: Whirlpool 18' Frost Free Refrigerator
Kitchen Sink: Stainless Steel Farm Sink
Ceiling Fans: Wire & Brace for Two fans, Lr. & Mbr.
Electrical Service: 200 Amp Total Electric Standard
Furnace: Electric Furnace
Shut Off Valves Throughout: PEX Waterline w/Shutoffs Throughout
Washer Dryer Hook Up: Washer-Dryer Hookups & Shelf
Water Heater: 40 Gallon Electric Water Heater
Furnace: Electric Furnace
Shut Off Valves Throughout: PEX Waterline w/Shutoffs Throughout
Washer Dryer Hook Up: Washer-Dryer Hookups & Shelf
Water Heater: 40 Gallon Electric Water Heater
Gallery
Please Note:
All sizes and dimensions are nominal or based on approximate manufacturer measurements. 3D Tours and photos may include retailer and/or factory installed options. The manufacturer and/or retailer reserves the right to make changes due to any changes in material, color, specifications, and features at any time without notice or obligation.
Location
Address
9040 N Interstate 35 Frontage Road
New Braunfels TX, 78130
Schedule a Viewing
If you’d like to see this home in person, just follow the link below to contact us and schedule a tour.
This Home is Offered By
Palm Harbor Village of New Braunfels
9040 N Interstate 35 Frontage Road, New Braunfels, TX 78130









